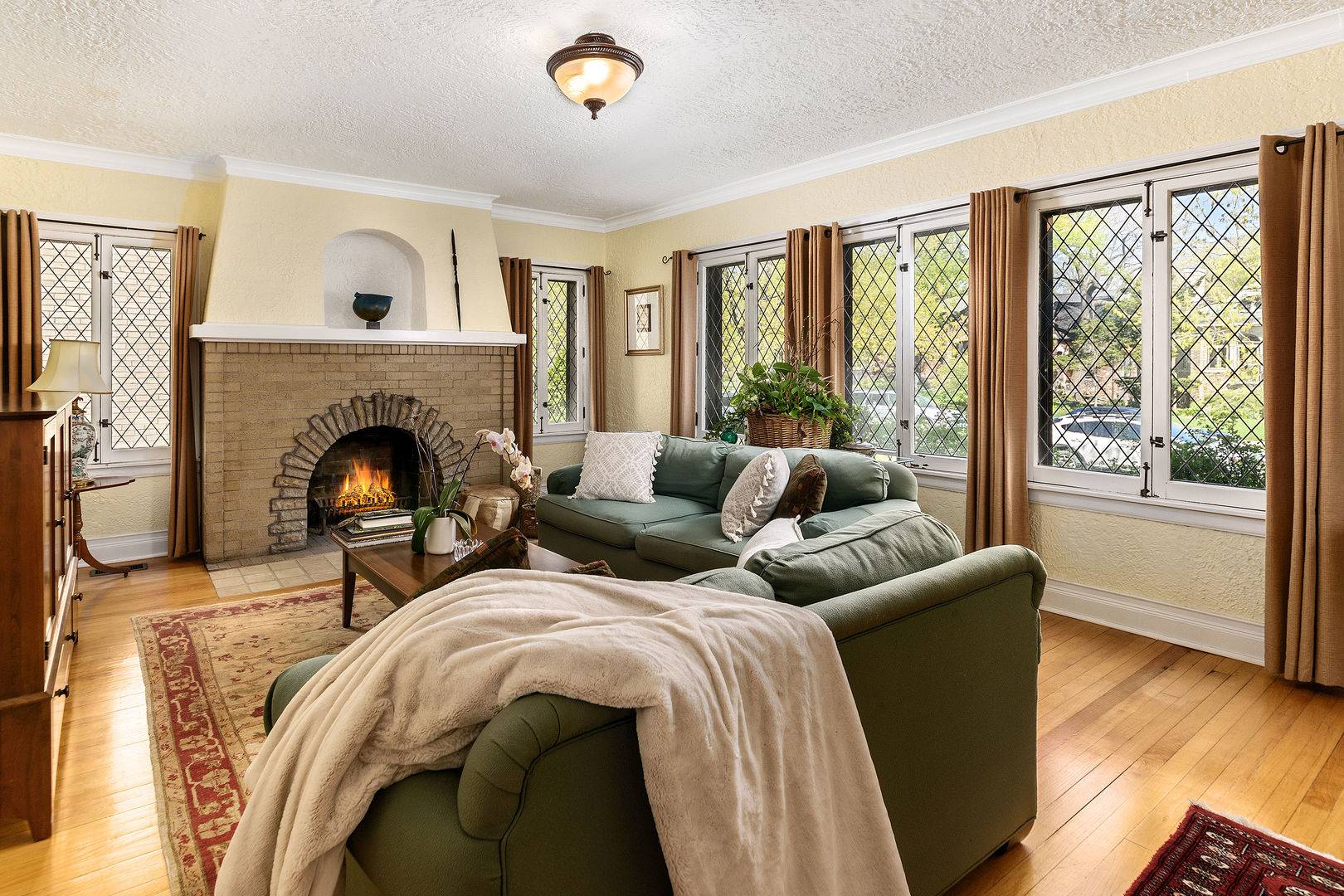$699,000
$699,000
For more information regarding the value of a property, please contact us for a free consultation.
1120 Dobson ST Evanston, IL 60202
5 Beds
3.5 Baths
3,163 SqFt
Key Details
Sold Price $699,000
Property Type Single Family Home
Sub Type Detached Single
Listing Status Sold
Purchase Type For Sale
Square Footage 3,163 sqft
Price per Sqft $220
MLS Listing ID 11769785
Sold Date 06/16/23
Style Bungalow
Bedrooms 5
Full Baths 3
Half Baths 1
Year Built 1926
Annual Tax Amount $9,304
Tax Year 2021
Lot Dimensions 40X155
Property Sub-Type Detached Single
Property Description
Welcome to this expansive bungalow style home featuring a main floor primary suite and an open concept family and kitchen area. This beautiful 5 bedroom, 3.1 bathroom home offers a cozy and inviting atmosphere, perfect for creating lasting memories with family and friends. As you step inside, you are greeted by the warm and welcoming formal living with the WB fireplace and dining room that flows seamlessly into the open concept family and kitchen area. The eat in kitchen features stainless steel appliances, a center island, and ample counter space, making it perfect for entertaining and cooking delicious meals. The upper level features three additional bedrooms and a full bathroom. The walkout lower level featuring a large recreation room, 5th bedroom, full bath and spacious laundry room. The backyard offers a peaceful and private space to enjoy the outdoors. Two car detached garage. Located in a quiet tree lined street, this home is just moments away from local shops, restaurants, and transportation. Don't miss the opportunity to make this house your dream home!
Location
State IL
County Cook
Area Evanston
Rooms
Basement Full, English
Interior
Interior Features Hardwood Floors, First Floor Bedroom, Walk-In Closet(s)
Heating Natural Gas, Forced Air, Sep Heating Systems - 2+, Zoned
Cooling Central Air
Fireplaces Number 1
Fireplaces Type Wood Burning
Fireplace Y
Appliance Range, Microwave, Dishwasher, Refrigerator, Washer, Dryer, Stainless Steel Appliance(s)
Laundry Gas Dryer Hookup, Sink
Exterior
Parking Features Detached
Garage Spaces 2.0
Roof Type Asphalt
Building
Lot Description Fenced Yard
Sewer Public Sewer
Water Public
New Construction false
Schools
Elementary Schools Oakton Elementary School
Middle Schools Chute Middle School
High Schools Evanston Twp High School
School District 65 , 65, 202
Others
HOA Fee Include None
Ownership Fee Simple
Special Listing Condition None
Read Less
Want to know what your home might be worth? Contact us for a FREE valuation!

Our team is ready to help you sell your home for the highest possible price ASAP

© 2025 Listings courtesy of MRED as distributed by MLS GRID. All Rights Reserved.
Bought with Scott Stavish • @properties Christie's International Real Estate





