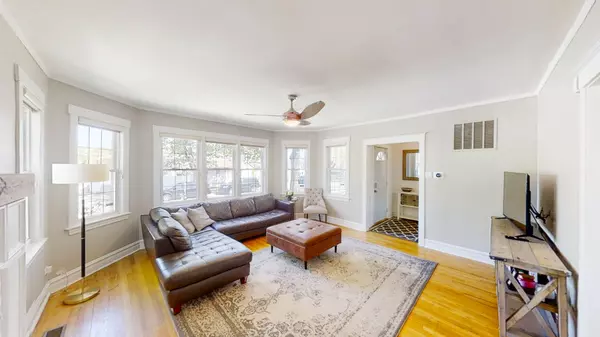$405,000
$399,900
1.3%For more information regarding the value of a property, please contact us for a free consultation.
2646 N 77th CT Elmwood Park, IL 60707
3 Beds
2 Baths
1,800 SqFt
Key Details
Sold Price $405,000
Property Type Single Family Home
Sub Type Detached Single
Listing Status Sold
Purchase Type For Sale
Square Footage 1,800 sqft
Price per Sqft $225
MLS Listing ID 11776926
Sold Date 06/09/23
Style Bungalow
Bedrooms 3
Full Baths 2
Year Built 1928
Annual Tax Amount $7,197
Tax Year 2021
Lot Dimensions 36X125
Property Description
Welcome to this Beautiful Large Octagon Front 3+ Bedroom John Mills Bungalow situated on a nice residential corner lot. Walk into the spacious and bright living room and formal dining room with open staircase. Home offers 2 Bedrooms and full bath on the main floor and a large Master Suite with full bath on the second floor, along with a large walk-in closet and skylights allowing extra light. Second floor also has an additional room that could be an additional Bedroom, Sitting Room, Nursery, Sewing/Craft Room, Office, etc. Also lots of additional storage upstairs. The features are endless... Hardwood floors throughout! Replacement windows throughout. Spacious Kitchen with Stainless Appliances. Lovely Family Room off the Kitchen with recessed lighting and large rolling double door closet/pantry. Huge Basement is partially finished rec room and huge workroom area and Laundry. Convenient exterior access. Fenced in private Yard features a Beautiful maintenance free Deck with lighting for enjoyable Summer evenings. Oversized 2.50 car Garage has convenient additional driveway access to the street instead of the alley. Great Location near shops, restaurants, schools, parks, and walking distance to the Metra. There are so many great features... come see this home and make it your own!
Location
State IL
County Cook
Area Elmwood Park
Rooms
Basement Full
Interior
Interior Features Skylight(s), Hardwood Floors, First Floor Bedroom, First Floor Full Bath, Walk-In Closet(s), Replacement Windows
Heating Natural Gas, Forced Air
Cooling Central Air
Equipment Sump Pump
Fireplace N
Appliance Range, Dishwasher, Refrigerator, Washer, Dryer, Stainless Steel Appliance(s)
Exterior
Exterior Feature Deck
Parking Features Detached
Garage Spaces 2.5
Community Features Park, Pool, Curbs, Sidewalks, Street Lights, Street Paved
Roof Type Asphalt
Building
Lot Description Corner Lot, Fenced Yard
Sewer Public Sewer
Water Lake Michigan, Public
New Construction false
Schools
Elementary Schools John Mills Elementary School
Middle Schools Elm Middle School
High Schools Elmwood Park High School
School District 401 , 401, 401
Others
HOA Fee Include None
Ownership Fee Simple
Special Listing Condition None
Read Less
Want to know what your home might be worth? Contact us for a FREE valuation!

Our team is ready to help you sell your home for the highest possible price ASAP

© 2024 Listings courtesy of MRED as distributed by MLS GRID. All Rights Reserved.
Bought with Thomas Streff • Berkshire Hathaway HomeServices Chicago






