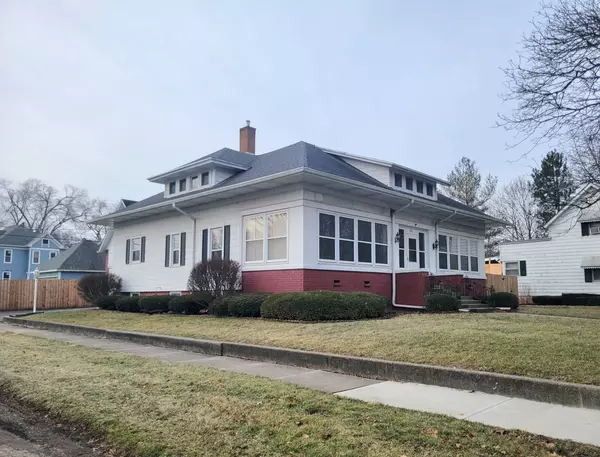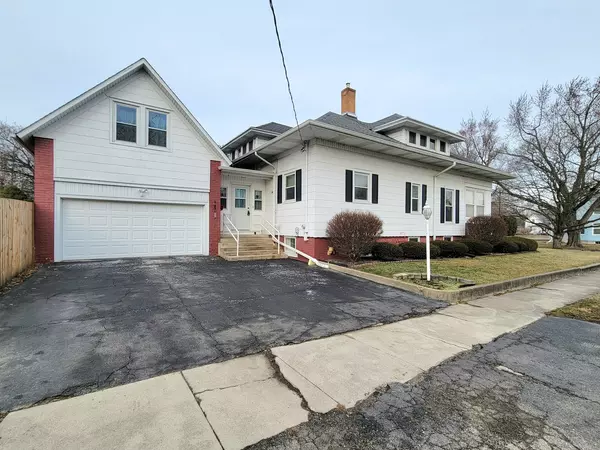$169,899
$169,899
For more information regarding the value of a property, please contact us for a free consultation.
400 W Beaver ST St. Anne, IL 60964
3 Beds
2 Baths
2,361 SqFt
Key Details
Sold Price $169,899
Property Type Single Family Home
Sub Type Detached Single
Listing Status Sold
Purchase Type For Sale
Square Footage 2,361 sqft
Price per Sqft $71
MLS Listing ID 11715558
Sold Date 06/09/23
Bedrooms 3
Full Baths 2
Year Built 1927
Annual Tax Amount $4,087
Tax Year 2021
Lot Dimensions 80X131.5
Property Sub-Type Detached Single
Property Description
This gorgeous home offers vintage charm, unique spaces, closets galore, large rooms and so much space with over 2300 sq ft! HUGE front porch welcomes you to a very open living, family and dining room with tall ceilings and original woodwork. Beautiful pocket doors lead to the two main floor bedrooms that share a central full bathroom. The kitchen features stainless steel appliances, butler's pantry with sink and pantry closet. Upstairs is a wonderfully unique loft space with bead board ceilings, entertainment space, third bedroom and walk-in attic spaces. (Bathroom/plumbing upstairs is not functional and wasn't when owner purchased.) Full basement has laundry room, rec room, full bath and super clean storage areas. (Owner used one of the unfinished basement rooms as a workout area.) We aren't done yet...through the oversized breezeway you'll find the attached garage with walk up loft/storage space and the entrance to the newly fenced in yard complete with over-sized deck. There really is something for everyone here!
Location
State IL
County Kankakee
Area St. Anne
Zoning SINGL
Rooms
Basement Full
Interior
Interior Features Hardwood Floors, First Floor Bedroom, First Floor Full Bath, Pantry
Heating Natural Gas, Sep Heating Systems - 2+
Cooling Central Air
Fireplace N
Appliance Range, Microwave, Dishwasher, Refrigerator, Washer, Dryer, Stainless Steel Appliance(s)
Exterior
Exterior Feature Deck, Breezeway
Parking Features Attached
Garage Spaces 2.5
Building
Sewer Public Sewer
Water Public
New Construction false
Schools
Elementary Schools St. Anne Elementary School
Middle Schools St. Anne Elementary School
High Schools St. Anne Community High School
School District 256 , 256, 302
Others
HOA Fee Include None
Ownership Fee Simple
Special Listing Condition None
Read Less
Want to know what your home might be worth? Contact us for a FREE valuation!

Our team is ready to help you sell your home for the highest possible price ASAP

© 2025 Listings courtesy of MRED as distributed by MLS GRID. All Rights Reserved.
Bought with Craig Welsh • Listing Leaders Northwest, Inc





