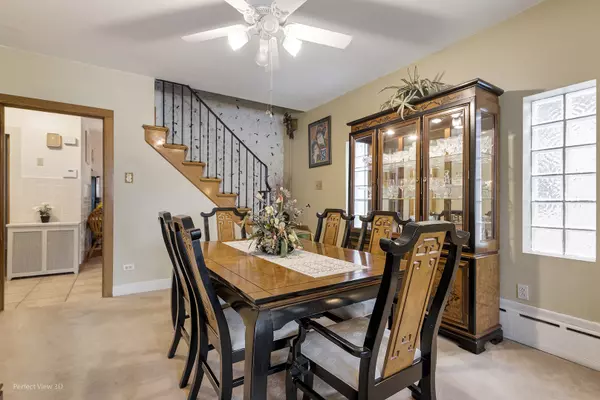$337,000
$329,899
2.2%For more information regarding the value of a property, please contact us for a free consultation.
3124 N 78th CT Elmwood Park, IL 60707
4 Beds
2 Baths
1,103 SqFt
Key Details
Sold Price $337,000
Property Type Single Family Home
Sub Type Detached Single
Listing Status Sold
Purchase Type For Sale
Square Footage 1,103 sqft
Price per Sqft $305
Subdivision Westwood
MLS Listing ID 11745931
Sold Date 06/08/23
Style Bungalow
Bedrooms 4
Full Baths 2
Year Built 1922
Annual Tax Amount $5,247
Tax Year 2021
Lot Size 3,841 Sqft
Lot Dimensions 30X125
Property Description
Well maintained Octagon front 4 bedroom Mills bungalow. L shaped formal dining room and large living room. Hardwood floors under carpeting. Remodeled Kitchen with granite countertops, CT splash, SS appliances, CT floor, and garden window. Bath has oak vanity and CT walls throughout. Enclosed finished back porch is unheated. Upstairs has 2 large bedrooms with plenty of storage. Basement is totally finished with .75 bath. Professional wet bar with stone accents that match a stone fireplace make your Rec. room a great place for entertaining. Bsmt has a walkin cedar closet and workshop. 2.5 car garage has 2nd door that opens to yard and large patio. 2 zoned GHW boiler in 2018 approximately. Flood Control check valve in front lawn. Additional patio and newer porch in the yard. A great Value!
Location
State IL
County Cook
Area Elmwood Park
Rooms
Basement Full, English
Interior
Interior Features Hardwood Floors, First Floor Bedroom, First Floor Full Bath, Some Carpeting, Some Window Treatmnt, Some Wood Floors, Drapes/Blinds, Granite Counters, Separate Dining Room, Paneling, Plaster, Workshop Area (Interior)
Heating Natural Gas, Steam, Baseboard, Radiator(s), Indv Controls, Zoned
Cooling Window/Wall Units - 3+
Fireplaces Number 1
Fireplaces Type Decorative, Masonry
Equipment TV-Cable, CO Detectors, Ceiling Fan(s)
Fireplace Y
Appliance Range, Microwave, Dishwasher, Refrigerator
Laundry Gas Dryer Hookup, In Unit
Exterior
Exterior Feature Patio, Porch, Storms/Screens, Workshop
Parking Features Detached
Garage Spaces 2.5
Community Features Curbs, Sidewalks, Street Lights, Street Paved
Roof Type Asphalt
Building
Lot Description Fenced Yard
Sewer Public Sewer
Water Lake Michigan, Public
New Construction false
Schools
Elementary Schools John Mills Elementary School
Middle Schools Elm Middle School
High Schools Elmwood Park High School
School District 401 , 401, 401
Others
HOA Fee Include None
Ownership Fee Simple
Special Listing Condition None
Read Less
Want to know what your home might be worth? Contact us for a FREE valuation!

Our team is ready to help you sell your home for the highest possible price ASAP

© 2024 Listings courtesy of MRED as distributed by MLS GRID. All Rights Reserved.
Bought with Roberto Patino • Magic Realty Group Corp.






