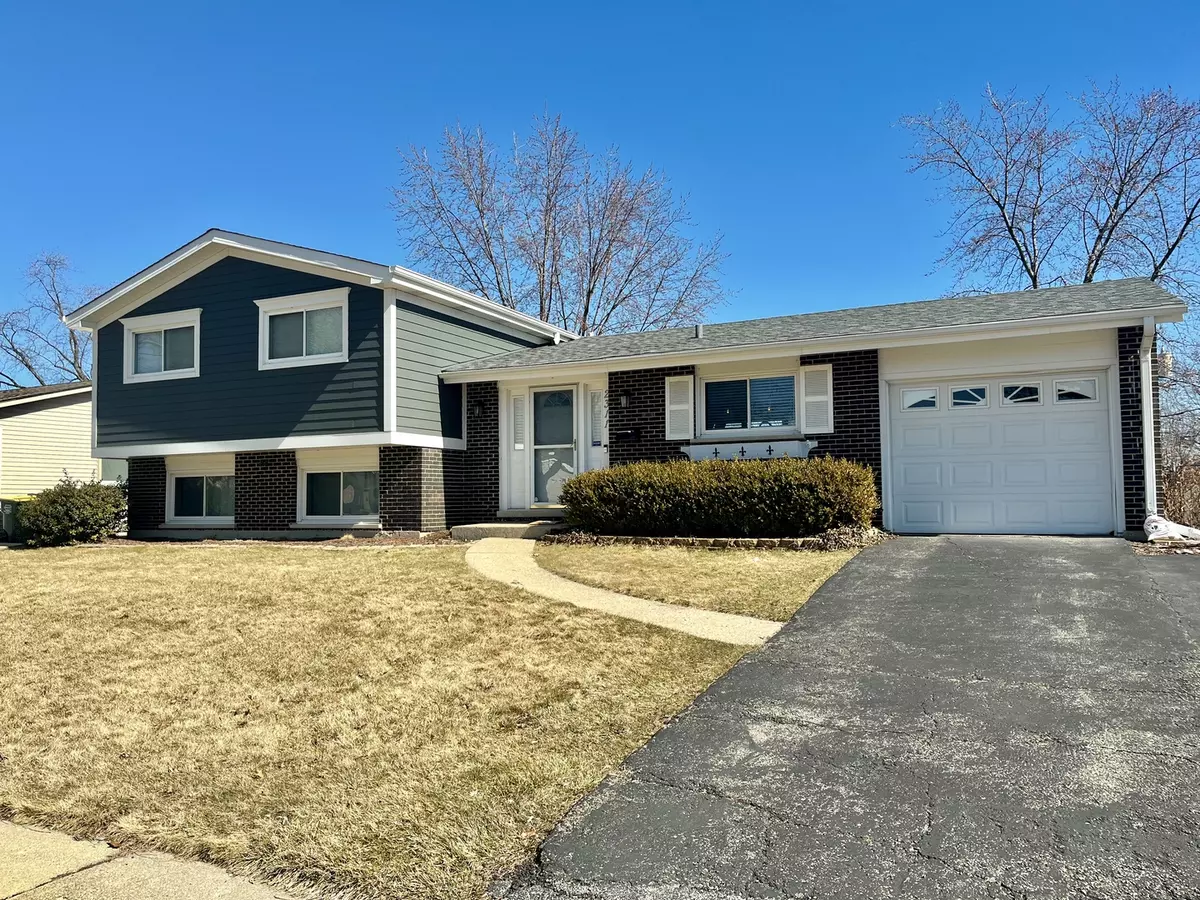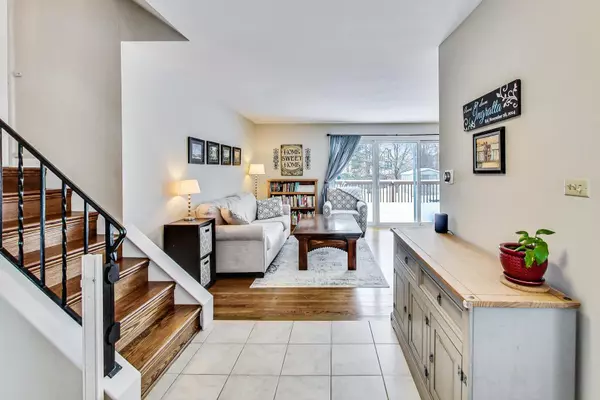$435,000
$410,000
6.1%For more information regarding the value of a property, please contact us for a free consultation.
2311 N Kennicott DR Arlington Heights, IL 60004
3 Beds
1.5 Baths
1,140 SqFt
Key Details
Sold Price $435,000
Property Type Single Family Home
Sub Type Detached Single
Listing Status Sold
Purchase Type For Sale
Square Footage 1,140 sqft
Price per Sqft $381
Subdivision Greenbrier
MLS Listing ID 11732463
Sold Date 06/05/23
Style Tri-Level
Bedrooms 3
Full Baths 1
Half Baths 1
Year Built 1966
Annual Tax Amount $7,237
Tax Year 2021
Lot Size 9,278 Sqft
Lot Dimensions 72 X 129
Property Description
HOME SWEET HOME! This bright and beautiful split level in popular GREENBRIER Subdivision offers three generously sized bedrooms and 1.5 baths, gleaming hardwood floors and a glorious updated kitchen with new stainless steel appliances. The lower level offers a spacious family room and separate laundry room. Huge storage area and attached garage. Exterior features hardy board siding and a large deck for entertaining within a fenced yard with additional storage shed. Very efficient and well maintained home. New roof in 2018, water heater 2019, sump pump 2021. What else could you ask for? How about award winning school district 25 (Greenbrier) and 214 (Buffalo Grove High School)!!! Conveniently located by Greenbrier Elementary, Frontier Park, pool, restaurants & shops.
Location
State IL
County Cook
Area Arlington Heights
Rooms
Basement None
Interior
Interior Features Hardwood Floors
Heating Natural Gas, Forced Air
Cooling Central Air
Equipment Humidifier, Ceiling Fan(s), Sump Pump
Fireplace N
Appliance Range, Microwave, Dishwasher, Refrigerator, Washer, Dryer, Disposal, Stainless Steel Appliance(s), Range Hood
Exterior
Exterior Feature Deck
Parking Features Attached
Garage Spaces 1.5
Roof Type Asphalt
Building
Lot Description Fenced Yard
Sewer Public Sewer
Water Public
New Construction false
Schools
Elementary Schools Greenbrier Elementary School
Middle Schools Thomas Middle School
High Schools Buffalo Grove High School
School District 25 , 25, 214
Others
HOA Fee Include None
Ownership Fee Simple
Special Listing Condition None
Read Less
Want to know what your home might be worth? Contact us for a FREE valuation!

Our team is ready to help you sell your home for the highest possible price ASAP

© 2025 Listings courtesy of MRED as distributed by MLS GRID. All Rights Reserved.
Bought with James Shin • @properties Christie's International Real Estate





