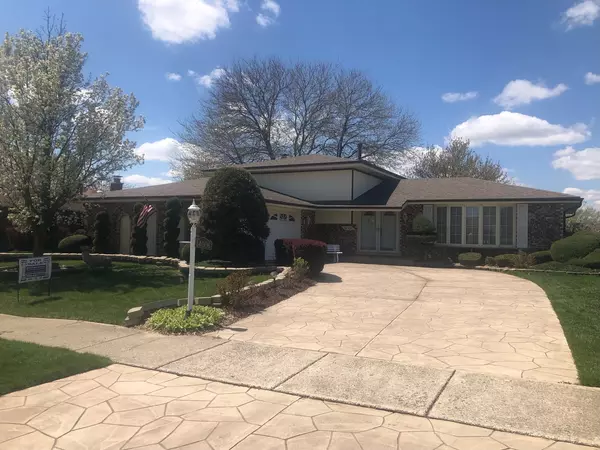$400,000
$390,900
2.3%For more information regarding the value of a property, please contact us for a free consultation.
14006 William DR Orland Park, IL 60462
4 Beds
2 Baths
1,401 SqFt
Key Details
Sold Price $400,000
Property Type Single Family Home
Sub Type Detached Single
Listing Status Sold
Purchase Type For Sale
Square Footage 1,401 sqft
Price per Sqft $285
Subdivision Heritage Estates
MLS Listing ID 11751306
Sold Date 06/02/23
Style Tri-Level
Bedrooms 4
Full Baths 2
Year Built 1978
Annual Tax Amount $5,199
Tax Year 2021
Lot Dimensions 80X125
Property Description
Distinctive 4 bedroom 2 bath custom built home with 2 1/2 car attached garage located in desirable northern end of Orland Park. The exterior features maintenance free gutters, fascia, and soffits, as well as gutter protectors. Newly upgraded gourmet kitchen with marble and copper finishes, boasts a double oven, stainless steel high-end refrigerator, and gas stove top. There is a full finished basement with large recreation room, separate utility room, and plenty of storage area. There are ceiling fans throughout. Family room features a large stone fireplace. The back yard is wooded and features a maintenance free vinyl deck, gazebo and koi pond in its serene and park-like setting. Newer HVAC, roof and hot water heater. There is an underground sprinkler system, and an invisible fence to help keep your beloved pets corralled. This convenient location is within walking distance to shopping and the train station. Come make this gem your new home while you can!
Location
State IL
County Cook
Area Orland Park
Rooms
Basement Full
Interior
Interior Features Skylight(s), Hardwood Floors, Walk-In Closet(s), Dining Combo, Drapes/Blinds, Granite Counters, Paneling, Replacement Windows
Heating Natural Gas, Forced Air
Cooling Central Air, Gas
Fireplaces Number 1
Fireplaces Type Wood Burning, Attached Fireplace Doors/Screen, Gas Log, Gas Starter, Includes Accessories, Masonry
Equipment Ceiling Fan(s), Sump Pump, Sprinkler-Lawn, Water Heater-Gas
Fireplace Y
Appliance Double Oven, Range, Microwave, High End Refrigerator, Washer, Dryer, Stainless Steel Appliance(s), Cooktop, Built-In Oven, Range Hood, Gas Cooktop, Electric Oven, Range Hood
Laundry Gas Dryer Hookup, In Unit, Sink
Exterior
Parking Features Attached
Garage Spaces 2.0
Community Features Curbs, Sidewalks, Street Lights, Street Paved
Building
Sewer Public Sewer, Sewer-Storm
Water Lake Michigan, Public
New Construction false
Schools
School District 135 , 135, 230
Others
HOA Fee Include None
Ownership Fee Simple
Special Listing Condition None
Read Less
Want to know what your home might be worth? Contact us for a FREE valuation!

Our team is ready to help you sell your home for the highest possible price ASAP

© 2025 Listings courtesy of MRED as distributed by MLS GRID. All Rights Reserved.
Bought with Eva Diaz • Sky High Real Estate Inc.





