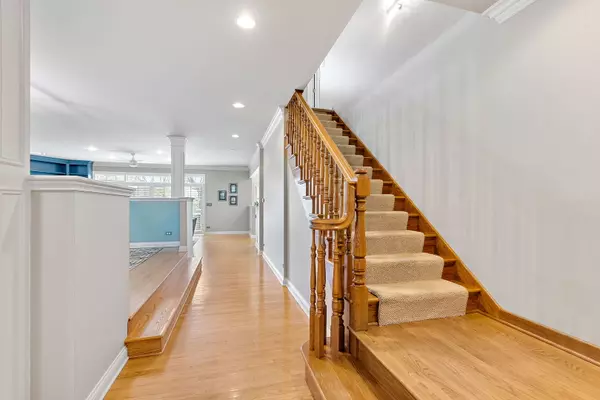$825,000
$825,000
For more information regarding the value of a property, please contact us for a free consultation.
25280 N Abbey Glenn DR Hawthorn Woods, IL 60047
4 Beds
4.5 Baths
3,844 SqFt
Key Details
Sold Price $825,000
Property Type Single Family Home
Sub Type Detached Single
Listing Status Sold
Purchase Type For Sale
Square Footage 3,844 sqft
Price per Sqft $214
Subdivision Abbey Glenn Estates
MLS Listing ID 11757672
Sold Date 06/01/23
Bedrooms 4
Full Baths 4
Half Baths 1
HOA Fees $5/ann
Year Built 1994
Annual Tax Amount $15,780
Tax Year 2021
Lot Size 1.190 Acres
Lot Dimensions 62X80X64X290X131X297
Property Description
This Abbey Glenn Beauty is ABSOLUTELY GORGEOUS! Let the sunshine in this updated & upgraded meticulous home on a quiet 1+ acre lot. Hardwood floors throughout main level. Volume ceilings. White plantation shutters. Two fireplaces. Custom built-ins. The space is divine and decor so fine! Wide entry with double door guest closet, circle top window & sidelights, square columns with panel frame and crown millwork. Double French doors to study with peaked ceiling, bookcases, and two closets. Dining room with sleek light fixture has raised floor and four columns. Very comfortable family room is graced by whitewashed brick fireplace, navy bookcases with cabinets, four doors with transoms and white plantation shutters, recessed lighting, and fan. Living room features marble & white millwork surround fireplace and plenty of natural light. White kitchen with new cooktop, island with seating for four, French door stainless refrigerator, under cabinet lighting, huge dining space with spherical light and white plantation shutters. Main level bedroom suite with crown molding, full length granite vanity, tub/shower, linen closet, and pocket door. Behold the NEW DROP ZONE! Three customized alcoves with pantry and storage galore, bench with hooks, and family coat closet. Formal powder room with sleek black vanity with square sink and framed mirror complete the main level. Side staircase leads to delightful second level. Primary suite boasts tray ceiling, white plantation shutters, two customized walk-in closets, freshly painted volume bath with jetted tub, white cabinets, double granite vanity, oversized shower with clear glass enclosure, water closet, and circle top window. Two ensuite bedrooms with generous closets, white vanities with stone tops, and tub/showers. SECOND FLOOR laundry center offers loads of space, a closet, and a sink. Clever full-height storage area that could be converted to fifth bedroom. Now...for the lower level! Brand-new LVT wood-plank flooring, high ceilings include the perfect spot for golf simulator, abundant recessed lighting, exercise studio, rec area, and well-lit mega-storage. Room to run in the expansive yard with custom deck, gazebo, service walk, mature trees, and manicured landscaping. Minutes to Spencer Loomis Elementary, LZ Middle School North, and Foglia Y. Close to parks, shopping, and access roads. The best of all worlds can be found in this gem. Sellers are sad to leave....
Location
State IL
County Lake
Area Hawthorn Woods / Lake Zurich / Kildeer / Long Grove
Rooms
Basement Full
Interior
Interior Features Vaulted/Cathedral Ceilings, Hardwood Floors, First Floor Bedroom, Second Floor Laundry, First Floor Full Bath, Built-in Features, Walk-In Closet(s), Bookcases, Ceilings - 9 Foot, Open Floorplan, Granite Counters, Pantry
Heating Natural Gas, Forced Air, Sep Heating Systems - 2+, Zoned
Cooling Central Air, Zoned
Fireplaces Number 2
Fireplaces Type Gas Log, Gas Starter
Equipment Humidifier, Water-Softener Owned, Ceiling Fan(s), Sump Pump, Radon Mitigation System, Generator
Fireplace Y
Appliance Double Oven, Microwave, Dishwasher, High End Refrigerator, Washer, Dryer, Disposal, Stainless Steel Appliance(s), Cooktop, Water Purifier Owned, Water Softener Owned, Gas Cooktop
Laundry Gas Dryer Hookup, Laundry Closet, Sink
Exterior
Exterior Feature Deck, Invisible Fence
Parking Features Attached
Garage Spaces 3.0
Community Features Park, Street Paved
Roof Type Asphalt
Building
Lot Description Landscaped, Mature Trees, Fence-Invisible Pet
Sewer Septic-Private
Water Private Well
New Construction false
Schools
Elementary Schools Spencer Loomis Elementary School
Middle Schools Lake Zurich Middle - N Campus
High Schools Lake Zurich High School
School District 95 , 95, 95
Others
HOA Fee Include Other
Ownership Fee Simple w/ HO Assn.
Special Listing Condition Corporate Relo
Read Less
Want to know what your home might be worth? Contact us for a FREE valuation!

Our team is ready to help you sell your home for the highest possible price ASAP

© 2024 Listings courtesy of MRED as distributed by MLS GRID. All Rights Reserved.
Bought with Darren Allen • Compass






