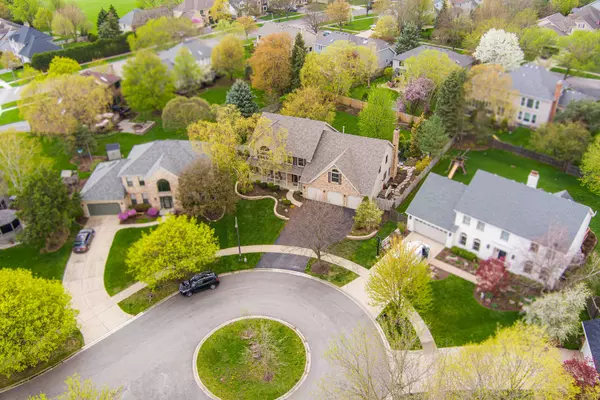$769,000
$729,000
5.5%For more information regarding the value of a property, please contact us for a free consultation.
488 Blodgett CT Naperville, IL 60565
4 Beds
2.5 Baths
3,600 SqFt
Key Details
Sold Price $769,000
Property Type Single Family Home
Sub Type Detached Single
Listing Status Sold
Purchase Type For Sale
Square Footage 3,600 sqft
Price per Sqft $213
Subdivision Knoch Knolls
MLS Listing ID 11766851
Sold Date 06/01/23
Bedrooms 4
Full Baths 2
Half Baths 1
HOA Fees $7/ann
Year Built 1990
Annual Tax Amount $12,002
Tax Year 2021
Lot Dimensions 16491
Property Sub-Type Detached Single
Property Description
Highly sought out Knoch Knolls custom home on a private cul-de-sac. Lavish inside and out!! This home was beautifully designed & updated with a seamless transition between original & new. This sprawling floor plan has 4 bedrooms, 2 1/2 baths, 3 car garage, office w/wet bar, oversized loft, huge laundry room and finished basement. The beautifully remodeled kitchen with large center island, custom 42" soft-close cabinets, granite countertops, built-in subzero fridge/freezer, convection oven, 5 burner cooktop, warming drawer, and ample counter space is a cook's dream. The kitchen opens to a large 2-story family room with floor to ceiling brick fireplace and patio doors which lead out to the beautifully landscaped yard. On the main floor you will also find a large dining room, living room, den/office with a wet bar, 1/2 bath and an enormous laundry room which leads to the oversized 3 car garage. The second floor features 4 large bedrooms with vaulted ceilings, two fully updated baths and an oversized loft which can be used as an office/rec area. The master suite features a custom walk-in closet, en-suite with large walk-in shower, double vanity and built-in custom linen closet. Space, space and more space. The home also boasts a fully finished lower level with bar, ping pong/pool table, living area, and a walk-in storage room with work bench for all your hobby needs. If outdoor entertaining is your thing, let's move outside to the beautifully landscaped, fenced-in yard with waterfall pond, paver patio, outdoor refrigerator, built-in gas grill, fire pit and hot tub to enjoy all year long!! To top it off, the home is located in Naperville school district 204! NOTHING TO DO BUT MOVE IN AND ENJOY INSIDE AND OUT!!
Location
State IL
County Will
Area Naperville
Rooms
Basement Full
Interior
Interior Features Vaulted/Cathedral Ceilings, Skylight(s), Bar-Wet, Hardwood Floors, First Floor Laundry, Built-in Features, Walk-In Closet(s)
Heating Natural Gas
Cooling Central Air
Fireplaces Number 1
Fireplaces Type Gas Log, Gas Starter
Fireplace Y
Appliance Microwave, Dishwasher, Refrigerator, Freezer, Washer, Dryer, Disposal, Trash Compactor, Other, Gas Cooktop, Wall Oven
Laundry Laundry Chute, Sink
Exterior
Exterior Feature Hot Tub, Brick Paver Patio, Outdoor Grill, Fire Pit
Parking Features Attached
Garage Spaces 3.0
Community Features Park, Curbs, Sidewalks, Street Lights
Building
Lot Description Cul-De-Sac, Fenced Yard
Sewer Public Sewer
Water Lake Michigan
New Construction false
Schools
Elementary Schools Spring Brook Elementary School
Middle Schools Gregory Middle School
High Schools Neuqua Valley High School
School District 204 , 204, 204
Others
HOA Fee Include None
Ownership Fee Simple w/ HO Assn.
Special Listing Condition None
Read Less
Want to know what your home might be worth? Contact us for a FREE valuation!

Our team is ready to help you sell your home for the highest possible price ASAP

© 2025 Listings courtesy of MRED as distributed by MLS GRID. All Rights Reserved.
Bought with Adrienne Battoe • Baird & Warner





