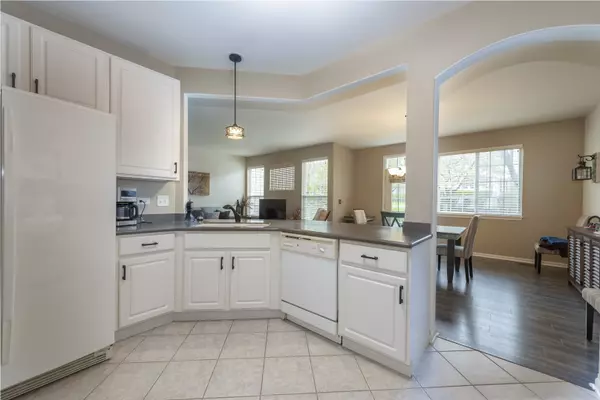$342,750
$350,000
2.1%For more information regarding the value of a property, please contact us for a free consultation.
2715 Lorraine CIR Geneva, IL 60134
3 Beds
2.5 Baths
2,077 SqFt
Key Details
Sold Price $342,750
Property Type Townhouse
Sub Type Townhouse-2 Story
Listing Status Sold
Purchase Type For Sale
Square Footage 2,077 sqft
Price per Sqft $165
Subdivision Fisher Farms
MLS Listing ID 11764375
Sold Date 05/31/23
Bedrooms 3
Full Baths 2
Half Baths 1
HOA Fees $295/mo
Year Built 2004
Annual Tax Amount $7,124
Tax Year 2021
Lot Dimensions 28X104X28X98
Property Description
This stunning townhome is a must-see! Located in the desirable Fisher Farms Subdivision, this property offers convenient access to local shopping, dining, and entertainment venues. With three bedrooms, two and a half baths, and a two-car garage, this home provides plenty of space for a growing family. The main level boasts an open concept layout with wood laminate and ceramic tile flooring, making for an inviting and spacious atmosphere. The kitchen features bisque cabinets, Corian countertops, and a breakfast bar, providing ample storage and counter space for meal preparation. Just off the dining room, you'll find a cozy patio area, perfect for enjoying a morning cup of coffee or hosting a summer BBQ. The second level features a loft space with a balcony, offering additional living space for relaxation and entertainment. The large master bedroom includes a custom closet and en suite bathroom with double sinks, a separate shower, and tub. Additionally, there is a laundry room on the second floor for added convenience. This townhome also features a full unfinished basement, providing ample storage space or the potential for additional living space if desired. With a private entrance, this property offers privacy and security, making it an ideal choice for homeowners seeking a peaceful retreat. Don't miss out on this incredible opportunity to own a beautiful townhome in a prime location!
Location
State IL
County Kane
Area Geneva
Rooms
Basement Full
Interior
Interior Features Vaulted/Cathedral Ceilings, Skylight(s), Wood Laminate Floors, Second Floor Laundry, Laundry Hook-Up in Unit, Storage, Built-in Features, Walk-In Closet(s), Open Floorplan, Some Wall-To-Wall Cp
Heating Natural Gas, Forced Air
Cooling Central Air
Equipment CO Detectors, Ceiling Fan(s), Sump Pump
Fireplace N
Appliance Range, Microwave, Dishwasher, Refrigerator, Washer, Dryer, Disposal
Exterior
Exterior Feature Balcony, Patio, Storms/Screens
Parking Features Attached
Garage Spaces 2.0
Amenities Available Park
Roof Type Asphalt
Building
Lot Description Landscaped, Mature Trees
Story 2
Sewer Public Sewer
Water Public
New Construction false
Schools
School District 304 , 304, 304
Others
HOA Fee Include Parking, Insurance, Exterior Maintenance, Lawn Care, Snow Removal, Other
Ownership Fee Simple w/ HO Assn.
Special Listing Condition None
Pets Allowed Cats OK, Dogs OK
Read Less
Want to know what your home might be worth? Contact us for a FREE valuation!

Our team is ready to help you sell your home for the highest possible price ASAP

© 2025 Listings courtesy of MRED as distributed by MLS GRID. All Rights Reserved.
Bought with Paul Stotko • Berkshire Hathaway HomeServices Starck Real Estate





