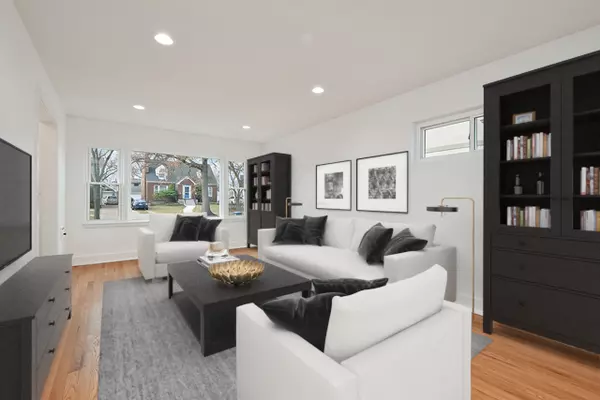$525,000
$525,000
For more information regarding the value of a property, please contact us for a free consultation.
4529 Franklin AVE Western Springs, IL 60558
3 Beds
1 Bath
2,324 SqFt
Key Details
Sold Price $525,000
Property Type Single Family Home
Sub Type Detached Single
Listing Status Sold
Purchase Type For Sale
Square Footage 2,324 sqft
Price per Sqft $225
Subdivision Ridge Acres
MLS Listing ID 11745751
Sold Date 05/26/23
Style Ranch
Bedrooms 3
Full Baths 1
Year Built 1955
Annual Tax Amount $7,841
Tax Year 2021
Lot Size 9,631 Sqft
Lot Dimensions 45X213
Property Sub-Type Detached Single
Property Description
A beautifully updated RANCH home, but the location is what makes this a perfect 10! Within one block of downtown Western Springs and METRA. Walk to your morning cup of joe at Starbucks and finish the evening with an Oberweis ice cream cone. Definitely in great company, this home is surrounded by upscale estates. Gleaming hardwoods throughout, updated bathroom and kitchen, finished basement. New windows, doors, and trim. Heated, attached garage with new door and opener. Make it your own and convert third bedroom into laundry room or massive walk-in closet. Add a 2nd full bath in basement if needed. Easy additions with all the main jobs completed. One of the deepest lots you'll find in the area, fully fenced with mature trees. Perfect for Fido. Awesome curb appeal outside as well with new siding, gutters, soffit, and facia. New concrete too. One of the most sought after communities in Illinois.
Location
State IL
County Cook
Area Western Springs
Rooms
Basement Full, English
Interior
Interior Features Hardwood Floors, First Floor Bedroom, First Floor Full Bath, Built-in Features, Replacement Windows
Heating Natural Gas, Forced Air
Cooling Central Air
Equipment CO Detectors, Sump Pump, Water Heater-Gas
Fireplace N
Appliance Range, Microwave, Dishwasher, Refrigerator, Washer, Dryer, Stainless Steel Appliance(s)
Laundry Gas Dryer Hookup, In Unit, Sink
Exterior
Exterior Feature Patio, Storms/Screens, Fire Pit
Parking Features Attached
Garage Spaces 1.0
Community Features Park, Pool, Tennis Court(s), Curbs, Sidewalks, Street Lights, Street Paved
Roof Type Asphalt
Building
Lot Description Fenced Yard, Landscaped, Wooded, Rear of Lot, Mature Trees, Chain Link Fence, Sidewalks, Streetlights
Sewer Public Sewer
Water Public
New Construction false
Schools
Elementary Schools Field Park Elementary School
Middle Schools Mcclure Junior High School
High Schools Lyons Twp High School
School District 101 , 101, 204
Others
HOA Fee Include None
Ownership Fee Simple
Special Listing Condition None
Read Less
Want to know what your home might be worth? Contact us for a FREE valuation!

Our team is ready to help you sell your home for the highest possible price ASAP

© 2025 Listings courtesy of MRED as distributed by MLS GRID. All Rights Reserved.
Bought with Carol Walsh Rosentreter • RE/MAX Properties





