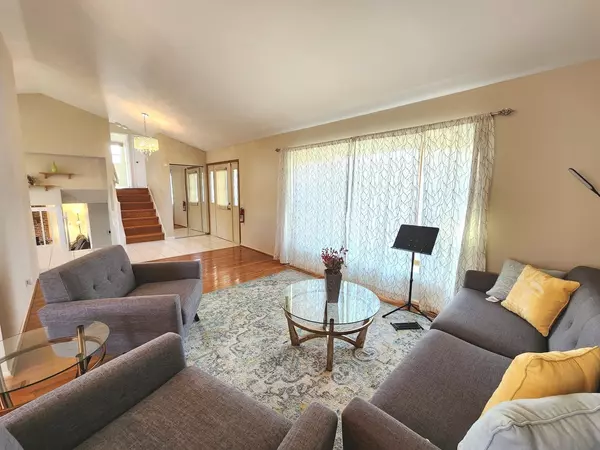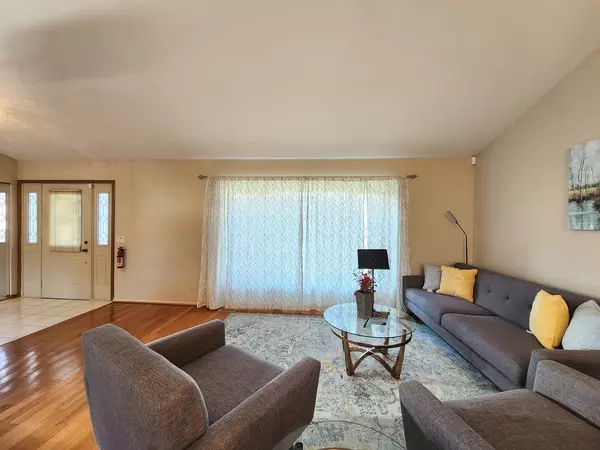$458,500
$449,000
2.1%For more information regarding the value of a property, please contact us for a free consultation.
318 Chateau DR Buffalo Grove, IL 60089
3 Beds
2.5 Baths
2,139 SqFt
Key Details
Sold Price $458,500
Property Type Single Family Home
Sub Type Detached Single
Listing Status Sold
Purchase Type For Sale
Square Footage 2,139 sqft
Price per Sqft $214
Subdivision Vintage
MLS Listing ID 11753226
Sold Date 05/18/23
Bedrooms 3
Full Baths 2
Half Baths 1
Year Built 1987
Annual Tax Amount $10,692
Tax Year 2021
Lot Size 8,759 Sqft
Lot Dimensions 73X120X73X120
Property Description
Multiple offers were received. High and Best due on Monday 4/10/2023 @2:00pm. Gorgeous, spacious, meticulously maintained split-level home in the award-winning Stevenson High School district! This charming, sun-filled 3 bedroom, 2.1 bath invites you in with an open living and dining room highlighted with cathedral ceilings and newer hardwood floors. A Gourmet kitchen adorned with 2013 stainless steel appliances, granite countertops, and spacious table space in the eating area featuring await you! Newer windows for the whole house. The lower-level family room offers seamless indoor and outdoor living with a brick fireplace and two large sliding glass doors to the back patio. The second-floor main bedroom is complete with a private ensuite with a walk-in closet, and double sink. Two additional bedrooms and a shared bath with a double sink complete the second floor. The basement provides an open area great for indoor activities. Enjoy the outdoors in the private yard with a large patio and lush landscaping! Close to shopping and restaurants. New roof 2022, ejector pump 2023, sidling and sidewalk washed 2023, hardwood floors 2020, skylight 2020, all windows for the entire house 2016, stairs 2016, water heater 2017, furnace 2017, A/C 2017, outside range hood vent installed 2014, all appliances 2013! Welcome home!
Location
State IL
County Lake
Area Buffalo Grove
Rooms
Basement Partial
Interior
Interior Features Vaulted/Cathedral Ceilings, Skylight(s), Hardwood Floors, Wood Laminate Floors
Heating Natural Gas, Forced Air
Cooling Central Air
Fireplaces Number 1
Equipment CO Detectors, Ceiling Fan(s), Sump Pump, Radon Mitigation System
Fireplace Y
Appliance Range, Microwave, Dishwasher, Refrigerator, Washer, Dryer, Disposal, Stainless Steel Appliance(s)
Exterior
Exterior Feature Patio, Storms/Screens
Parking Features Attached
Garage Spaces 2.0
Community Features Park, Curbs, Sidewalks, Street Lights, Street Paved
Roof Type Asphalt
Building
Lot Description Landscaped, Partial Fencing
Sewer Public Sewer
Water Lake Michigan
New Construction false
Schools
Elementary Schools Ivy Hall Elementary School
Middle Schools Twin Groves Middle School
High Schools Adlai E Stevenson High School
School District 96 , 96, 125
Others
HOA Fee Include None
Ownership Fee Simple
Special Listing Condition None
Read Less
Want to know what your home might be worth? Contact us for a FREE valuation!

Our team is ready to help you sell your home for the highest possible price ASAP

© 2025 Listings courtesy of MRED as distributed by MLS GRID. All Rights Reserved.
Bought with Lisa Anderson • Baird & Warner





