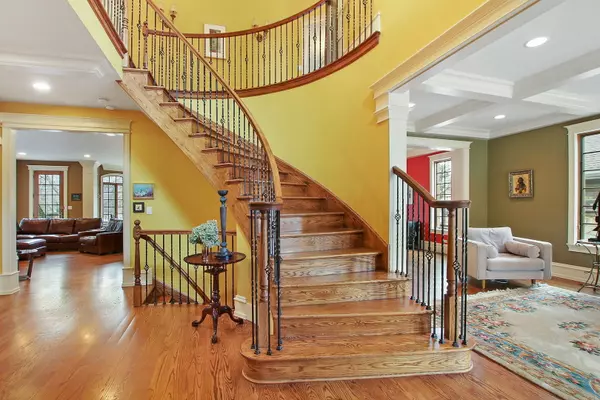$800,000
$769,000
4.0%For more information regarding the value of a property, please contact us for a free consultation.
1726 N 79th CT Elmwood Park, IL 60707
4 Beds
4.5 Baths
3,647 SqFt
Key Details
Sold Price $800,000
Property Type Single Family Home
Sub Type Detached Single
Listing Status Sold
Purchase Type For Sale
Square Footage 3,647 sqft
Price per Sqft $219
Subdivision River Forest Manor
MLS Listing ID 11740009
Sold Date 05/19/23
Bedrooms 4
Full Baths 4
Half Baths 1
Year Built 2006
Annual Tax Amount $16,565
Tax Year 2021
Lot Size 5,797 Sqft
Lot Dimensions 50X116
Property Description
Looking for that One-of-a-Kind home? Welcome to this stunning luxury home located in the desirable "River Forest Manor" area of Elmwood Park. From the moment you approach you'll be impressed by its splendor and beauty. Step inside to a breathtaking entryway and foyer, featuring a gorgeous staircase that sets the tone for the rest of the home. Throughout the house you'll find hardwood floors, custom millwork, vaulted and coffered ceilings and a whole house intercom/music system adding to the luxurious feel. The high-end kitchen boasts Pro-Series stainless steel appliances, Quartz countertops, breakfast bar and custom cabinets - perfect for the discerning chef or entertainer; the entire kitchen/family room enjoys built-in surround sound. Sip your morning coffee or enjoy an evening cocktail in the spacious bay window off the family room or on the cozy raised patios off the kitchen and dining room. Features include 4 balconies, 2 fireplaces, spa-like baths, and over-sized rooms throughout. This home has all the amenities you will ever need to live in comfort and style. The sprawling finished basement has two entertainment areas, a dry bar, full bathroom and access out to the backyard. Although the yard is not very large the current owners created a beautiful sanctuary with flowering trees, shrubs and perennials. The vacant lot backing up to the yard and the forest preserve across the street create a welcome open feeling. Other features include a heated 2-car garage with a new 7' insulated garage door, a brick paver driveway and an attractive wrought steel fence around the property.
Location
State IL
County Cook
Area Elmwood Park
Rooms
Basement Full, Walkout
Interior
Interior Features Vaulted/Cathedral Ceilings, Skylight(s), Bar-Dry, Hardwood Floors, First Floor Laundry, Walk-In Closet(s), Ceilings - 9 Foot, Coffered Ceiling(s), Drapes/Blinds, Separate Dining Room
Heating Natural Gas, Forced Air
Cooling Central Air, Zoned
Fireplaces Number 2
Fireplaces Type Wood Burning, Gas Starter
Equipment Ceiling Fan(s), Radon Mitigation System
Fireplace Y
Appliance Range, Microwave, Dishwasher, Refrigerator, Washer, Dryer, Stainless Steel Appliance(s)
Laundry Gas Dryer Hookup, Sink
Exterior
Exterior Feature Balcony, Patio, Brick Paver Patio, Storms/Screens
Parking Features Attached
Garage Spaces 2.0
Community Features Curbs, Sidewalks, Street Lights, Street Paved
Roof Type Asphalt
Building
Lot Description Fenced Yard, Landscaped
Sewer Public Sewer
Water Lake Michigan
New Construction false
Schools
Elementary Schools Elmwood Elementary School
Middle Schools Elm Middle School
High Schools Elmwood Park High School
School District 401 , 401, 401
Others
HOA Fee Include None
Ownership Fee Simple
Special Listing Condition List Broker Must Accompany
Read Less
Want to know what your home might be worth? Contact us for a FREE valuation!

Our team is ready to help you sell your home for the highest possible price ASAP

© 2024 Listings courtesy of MRED as distributed by MLS GRID. All Rights Reserved.
Bought with Mary Bleeker • Berkshire Hathaway HomeServices Chicago






