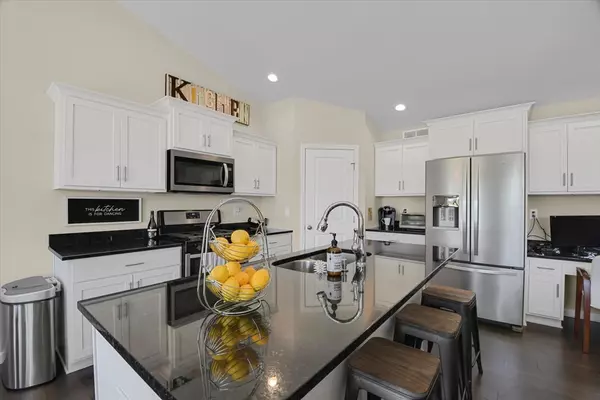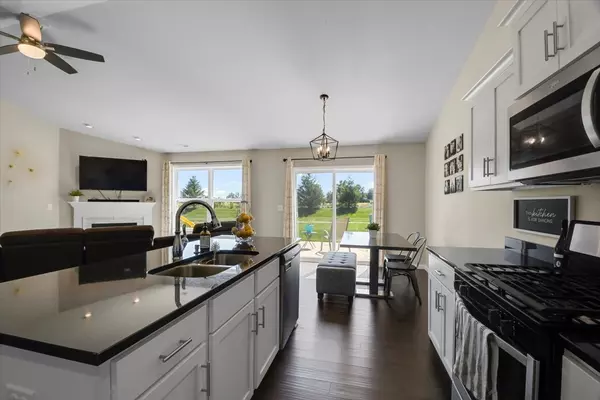$225,000
$220,000
2.3%For more information regarding the value of a property, please contact us for a free consultation.
610 Sedgegrass DR #610 Champaign, IL 61822
3 Beds
2.5 Baths
1,537 SqFt
Key Details
Sold Price $225,000
Property Type Single Family Home
Sub Type 1/2 Duplex
Listing Status Sold
Purchase Type For Sale
Square Footage 1,537 sqft
Price per Sqft $146
Subdivision Sawgrass
MLS Listing ID 11732612
Sold Date 05/15/23
Bedrooms 3
Full Baths 2
Half Baths 1
HOA Fees $13/ann
Year Built 2019
Annual Tax Amount $5,888
Tax Year 2021
Lot Dimensions CONDO
Property Description
Better than new at 4 years young & move in ready, perfect for everyday living and entertaining!!! Pristine zero-lot in Sawgrass Subdivision ranch featuring 3 bedrooms, two and a half bathrooms with popular open floor plan and vaulted ceiling in great room. Gorgeous kitchen with oversized island, granite counter tops, stainless steel appliances and walk in pantry. The master suite features a full bathroom with dual vanities and a walk in closet. All appliances stay, including swingset! Other great features of this home is zero grade entry from the 2 car garage, high-efficiency windows & doors,high-efficiency Trane HVAC, added blown in insulation; putting your average power bills around $118 a month! You won't want to miss this one!!
Location
State IL
County Champaign
Area Champaign, Savoy
Rooms
Basement None
Interior
Interior Features Vaulted/Cathedral Ceilings, Hardwood Floors, First Floor Bedroom, First Floor Laundry, First Floor Full Bath, Walk-In Closet(s)
Heating Natural Gas
Cooling Central Air
Fireplaces Number 1
Equipment Ceiling Fan(s)
Fireplace Y
Appliance Range, Microwave, Dishwasher, Refrigerator, Washer, Dryer, Disposal
Exterior
Exterior Feature Patio
Parking Features Attached
Garage Spaces 2.0
Amenities Available Park, Patio
Building
Story 1
Sewer Public Sewer
Water Public
New Construction false
Schools
Elementary Schools Champaign Elementary School
Middle Schools Champaign/Middle Call Unit 4 351
High Schools Centennial High School
School District 4 , 4, 4
Others
HOA Fee Include Other
Ownership Condo
Special Listing Condition None
Pets Allowed Cats OK, Dogs OK
Read Less
Want to know what your home might be worth? Contact us for a FREE valuation!

Our team is ready to help you sell your home for the highest possible price ASAP

© 2024 Listings courtesy of MRED as distributed by MLS GRID. All Rights Reserved.
Bought with Carol Meinhart • The Real Estate Group,Inc






