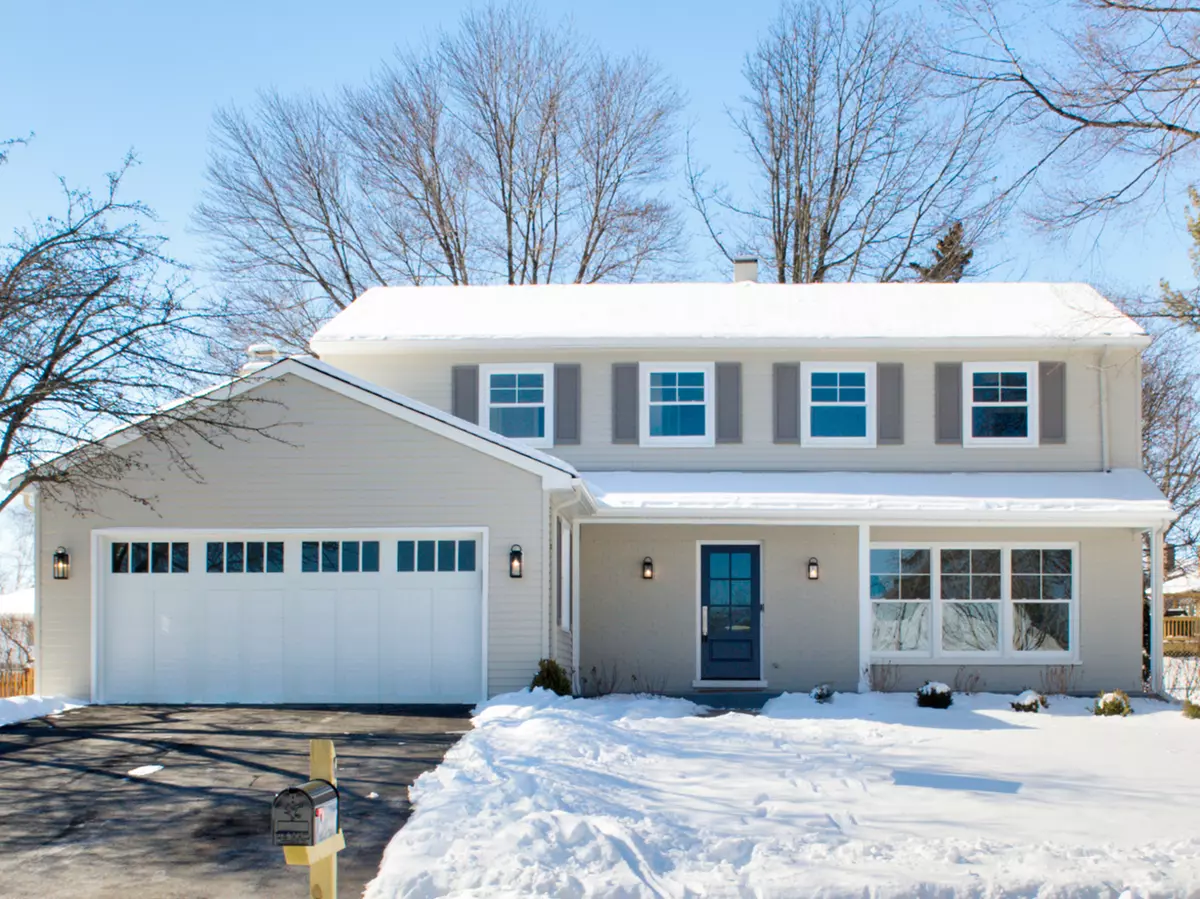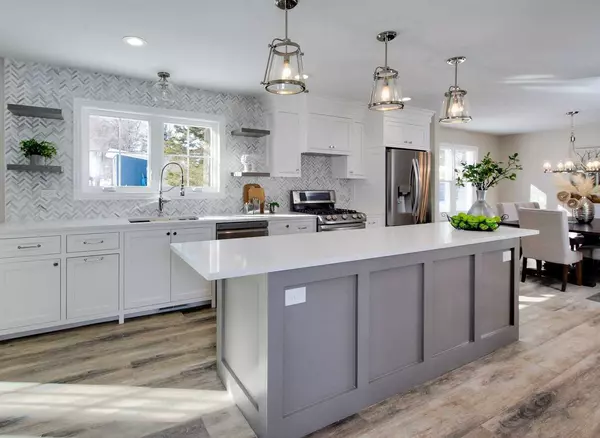$690,000
$684,000
0.9%For more information regarding the value of a property, please contact us for a free consultation.
603 Nordic CT Libertyville, IL 60048
4 Beds
2.5 Baths
2,200 SqFt
Key Details
Sold Price $690,000
Property Type Single Family Home
Sub Type Detached Single
Listing Status Sold
Purchase Type For Sale
Square Footage 2,200 sqft
Price per Sqft $313
Subdivision Nordic Park
MLS Listing ID 11712435
Sold Date 05/15/23
Style Colonial
Bedrooms 4
Full Baths 2
Half Baths 1
Year Built 1974
Annual Tax Amount $11,277
Tax Year 2021
Lot Size 10,341 Sqft
Lot Dimensions 89 X 113
Property Description
Beautiful, complete house renovation by Lazzaretto Construction. This home features attention to detail and select quality finishes. Gorgeous new gourmet kitchen with custom cabinets, island, coffee bar, pantry and new stainless steel appliances. Sunny kitchen is open to dining area and family room for easy entertaining. First floor has a new large office, new powder room and convenient mudroom off garage with laundry. Family room opens to deck and has a brick surround fireplace. Second floor boasts a new master suite with great walk in closet and new bath with dual vanities and large shower. Three additional bedrooms share another new full bath and linen closet. New flooring throughout. Finished basement with new dry bar with beverage fridge and microwave plus new flooring, insulation and drywall and a large storage area. New furnace, A/C, water heater, sump pump, windows, garage door, front door, service door, flooring, carpeting, tile, cabinets, countertops, shower door, washer and dryer, plumbing fixtures, light fixtures and can lights, new tile on front porch, new driveway and new roof! All freshly painted walls and ceilings. Two car attached garage with freshly landscaped yard and deck on a great, quiet street just 1 block from new park! Walk to schools! House sits high and dry with no water issues. Quick close possible. Move in ready! Over $250,000 in upgrades by reputable builder with 40 years of experience! Includes a one-year builder warranty.
Location
State IL
County Lake
Area Green Oaks / Libertyville
Rooms
Basement Full
Interior
Interior Features Bar-Dry, First Floor Laundry, Walk-In Closet(s)
Heating Natural Gas, Forced Air
Cooling Central Air
Fireplaces Number 1
Fireplaces Type Wood Burning, Gas Starter
Equipment Fire Sprinklers, CO Detectors, Ceiling Fan(s), Sump Pump
Fireplace Y
Appliance Range, Microwave, Dishwasher, Refrigerator, Washer, Dryer, Disposal, Stainless Steel Appliance(s), Range Hood
Laundry Gas Dryer Hookup, In Unit, Sink
Exterior
Exterior Feature Deck, Porch
Parking Features Attached
Garage Spaces 2.0
Community Features Park, Tennis Court(s), Sidewalks, Street Lights, Street Paved
Roof Type Asphalt
Building
Sewer Public Sewer
Water Lake Michigan
New Construction false
Schools
Elementary Schools Copeland Manor Elementary School
Middle Schools Highland Middle School
High Schools Libertyville High School
School District 70 , 70, 128
Others
HOA Fee Include None
Ownership Fee Simple
Special Listing Condition None
Read Less
Want to know what your home might be worth? Contact us for a FREE valuation!

Our team is ready to help you sell your home for the highest possible price ASAP

© 2024 Listings courtesy of MRED as distributed by MLS GRID. All Rights Reserved.
Bought with Jamie Hering • Coldwell Banker Realty






