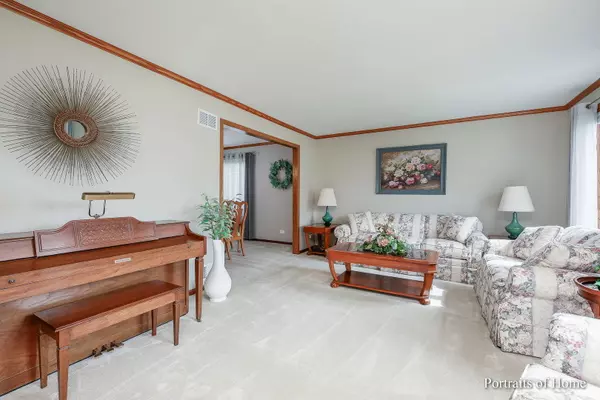$630,000
$575,000
9.6%For more information regarding the value of a property, please contact us for a free consultation.
13107 Red DR Lemont, IL 60439
4 Beds
2.5 Baths
3,061 SqFt
Key Details
Sold Price $630,000
Property Type Single Family Home
Sub Type Detached Single
Listing Status Sold
Purchase Type For Sale
Square Footage 3,061 sqft
Price per Sqft $205
Subdivision Fox Hills Estates
MLS Listing ID 11744827
Sold Date 05/12/23
Bedrooms 4
Full Baths 2
Half Baths 1
Year Built 1985
Annual Tax Amount $8,841
Tax Year 2021
Lot Size 0.960 Acres
Lot Dimensions 93X367X213X265
Property Description
This beautiful and spacious 4 bedroom and 2.5 bathroom home in Lemont has many desirable features and is a must see! Step into the spacious foyer with a large coat closet and hardwood floors. The first-floor office is perfect for those who work from home or need a quiet space to relax. The expansive eat-in kitchen is perfect for cooking and entertaining which offers great cabinet space, pantry, hardwood floors, stainless steel Whirlpool appliances (2019), and french doors that lead to the sunroom that provides additional living space and brings in plenty of natural light with newer sliding doors (2019) and skylights (2020). Enjoy a cozy fire from the floor to ceiling brick fireplace with gas logs and starter. Other features on the first floor include a dining room, living room, half bathroom, and laundry/mud room with utility sink, cabinet space and brand new Whirlpool washer and dryer (2023). Take the gorgeous hardwood staircase with newer carpet runner (2022) upstairs to 4 generous sized bedrooms all with durable luxury vinyl flooring (2022). The large master bedroom provides a luxurious retreat, with walk-in closet, oversized vanity, separate shower and jetted tub. The 3 additional bedrooms offer ample closet space. Full bathroom with tiled shower and spacious vanity completes the second floor. The massive finished basement is a great bonus space for a home gym or media room and tons of extra storage space. A 3-car garage is perfect for those who need extra storage or have multiple vehicles. The private .96-acre lot provides plenty of space for outdoor activities and privacy. Enjoy your summers entertaining on the wrap around Trex deck (2021) with lighting and the above-ground heated pool that adds a fun and refreshing touch to the backyard. This home features many upgrades with roof/gutters (2020), HVAC (2014), Hot water heater (2014), Basement windows (2022), all windows upstairs except bay window (2019). Additional features include, ring doorbell, security system with 5 cameras, invisible fence, central humidifier, Illinois American water, and shed. Lemont Blue Ribbon school districts.
Location
State IL
County Cook
Area Lemont
Rooms
Basement Full
Interior
Interior Features Vaulted/Cathedral Ceilings, Skylight(s), Hardwood Floors, First Floor Laundry, Walk-In Closet(s)
Heating Natural Gas, Forced Air
Cooling Central Air
Fireplaces Number 1
Fireplaces Type Gas Log, Gas Starter
Fireplace Y
Appliance Range, Microwave, Dishwasher, Refrigerator, Washer, Dryer, Stainless Steel Appliance(s)
Laundry Gas Dryer Hookup, Sink
Exterior
Exterior Feature Deck, Above Ground Pool, Invisible Fence
Parking Features Attached
Garage Spaces 3.0
Community Features Street Lights, Street Paved
Building
Sewer Public Sewer
Water Lake Michigan
New Construction false
Schools
Elementary Schools Oakwood Elementary School
Middle Schools Old Quarry Middle School
High Schools Lemont Twp High School
School District 113A , 113A, 210
Others
HOA Fee Include None
Ownership Fee Simple
Special Listing Condition None
Read Less
Want to know what your home might be worth? Contact us for a FREE valuation!

Our team is ready to help you sell your home for the highest possible price ASAP

© 2024 Listings courtesy of MRED as distributed by MLS GRID. All Rights Reserved.
Bought with Kimberly Wirtz • Century 21 Circle






