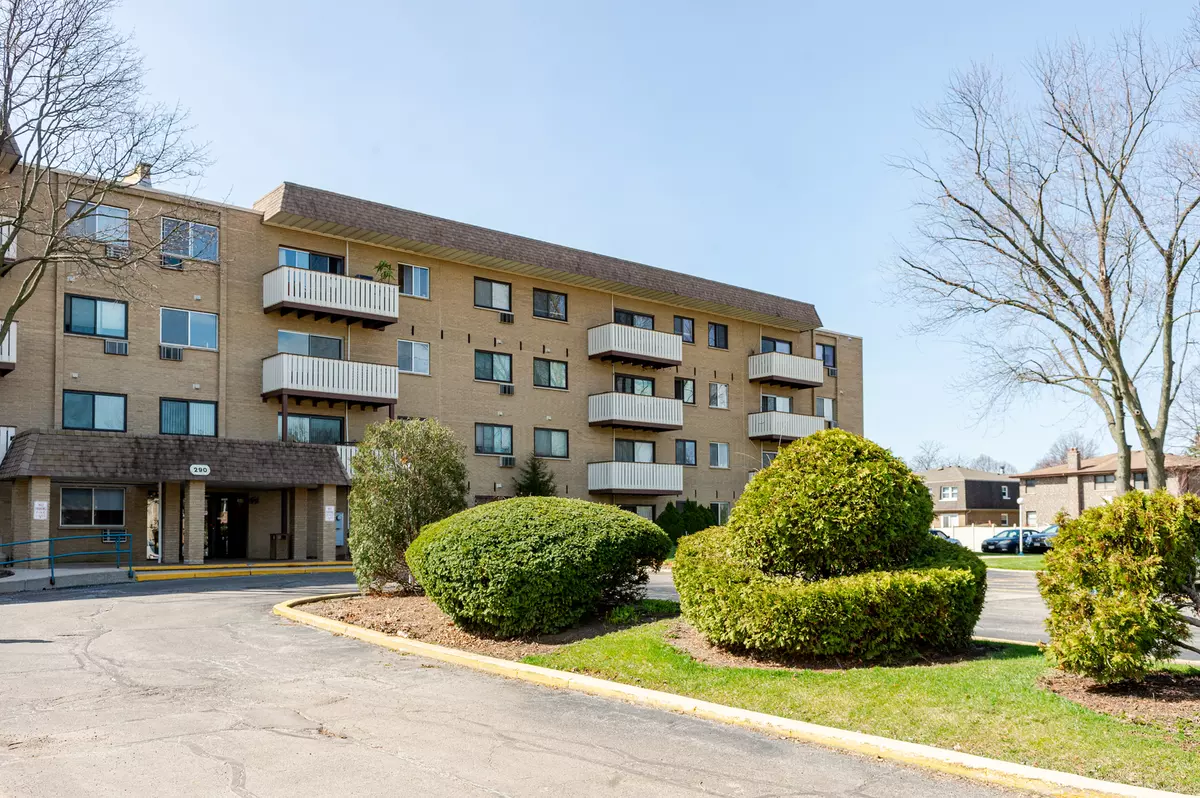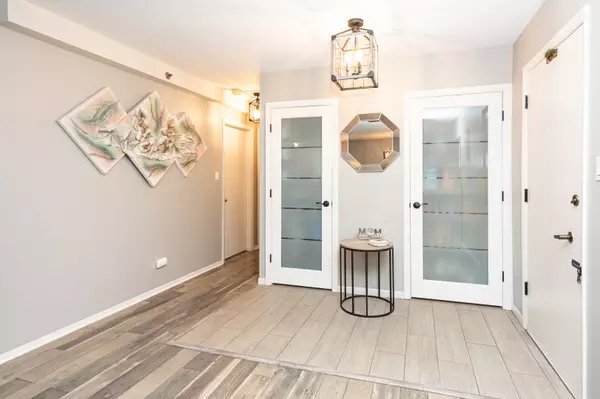$185,000
$219,900
15.9%For more information regarding the value of a property, please contact us for a free consultation.
290 N Westgate RD #302 Mount Prospect, IL 60056
2 Beds
1.5 Baths
1,400 SqFt
Key Details
Sold Price $185,000
Property Type Condo
Sub Type Condo
Listing Status Sold
Purchase Type For Sale
Square Footage 1,400 sqft
Price per Sqft $132
Subdivision Westgate
MLS Listing ID 11757214
Sold Date 05/12/23
Bedrooms 2
Full Baths 1
Half Baths 1
HOA Fees $349/mo
Rental Info No
Year Built 1970
Annual Tax Amount $2,127
Tax Year 2021
Lot Dimensions COMMON
Property Description
Light and Bright 3rd floor North facing unit overlooking a wonderful neighborhood in the John Hersey School District, min to shops, Metra, downtown and much more. Property has been recently upgraded with beautiful wood laminate flooring and tile in the kitchen. Freshly painted with natural colors. Very popular Westgate 2 bedroom 1.1 bath unit offers a nice entry foyer with double closets. Enter into a huge living room, dining room and eat-in kitchen. Large Balcony off the living room. Huge Master bedroom with private bath, walk-in closet, and space for your furniture or desk. Nice size 2nd bedroom with lots of additional closet space. Enjoy the outdoor pool and clubhouse. Storage just outside of the unit too. Great views and feel. Cats permitted - sorry no dogs. Investor purchases are on a very long waiting which may take years. New upgrades, new windows, warranty lifetime, new sliding warranty, stainless steel appliances, new updated kitchen, new cabinets, new circuit, breaker, new A/C, extra large storage unit, new pantry doors stained glass, both bathrooms updated, new vanity 2 vehicle parking, A well-managed association keeps things maintained. Nothing to do move in!!
Location
State IL
County Cook
Area Mount Prospect
Rooms
Basement None
Interior
Interior Features Elevator, First Floor Bedroom, First Floor Laundry, First Floor Full Bath, Laundry Hook-Up in Unit, Storage
Heating Natural Gas, Steam
Cooling Window/Wall Units - 2
Equipment Ceiling Fan(s)
Fireplace N
Appliance Range, Microwave, Dishwasher, Refrigerator
Exterior
Exterior Feature Balcony, Cable Access
Amenities Available Coin Laundry, Elevator(s), Storage, On Site Manager/Engineer, Party Room, Pool, Security Door Lock(s)
Building
Lot Description Common Grounds
Story 3
Sewer Public Sewer
Water Lake Michigan
New Construction false
Schools
Elementary Schools Indian Grove Elementary School
Middle Schools River Trails Middle School
High Schools John Hersey High School
School District 26 , 26, 214
Others
HOA Fee Include Heat, Water, Gas, Parking, Insurance, Clubhouse, Pool, Exterior Maintenance, Lawn Care, Scavenger, Snow Removal
Ownership Condo
Special Listing Condition None
Pets Allowed Cats OK
Read Less
Want to know what your home might be worth? Contact us for a FREE valuation!

Our team is ready to help you sell your home for the highest possible price ASAP

© 2025 Listings courtesy of MRED as distributed by MLS GRID. All Rights Reserved.
Bought with Johnson Maliekkal • Re/Max United





