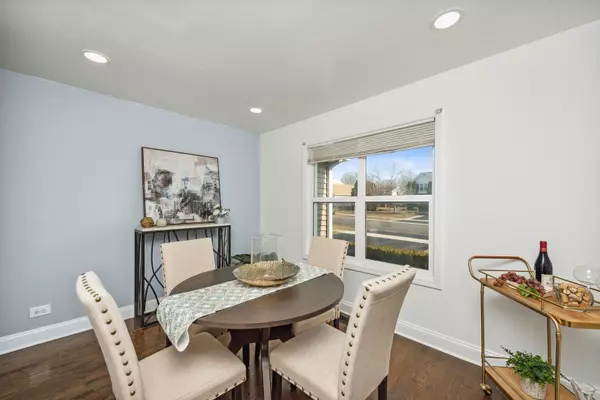$525,000
$529,900
0.9%For more information regarding the value of a property, please contact us for a free consultation.
1261 Berkshire LN Barrington, IL 60010
4 Beds
3 Baths
2,252 SqFt
Key Details
Sold Price $525,000
Property Type Single Family Home
Sub Type Detached Single
Listing Status Sold
Purchase Type For Sale
Square Footage 2,252 sqft
Price per Sqft $233
Subdivision Braemar
MLS Listing ID 11733736
Sold Date 05/12/23
Style Colonial
Bedrooms 4
Full Baths 3
Year Built 1988
Annual Tax Amount $8,815
Tax Year 2021
Lot Size 10,166 Sqft
Lot Dimensions 72X143X87X132
Property Description
Hello Beautiful! Be Sure Not To Miss This Jaw-Dropper Located In Highly Desirable Braemar Subdivision! A Covered Front Porch Is Ready To Greet You!! From The Moment You Enter You Will Be Sure To Appreciate The Updates & Upgrades Throughout, Accented With Rich, Hardwood Flooring, Fresh Paint, New Carpet & Neutral Decor Throughout! The Welcoming Foyer Leads To The Living Room With Glass French Doors (Currently Used As A Main Level Bedroom) & Separate Dining Room With Pass Through To The Kitchen For Formal Entertaining. You Will Be Sure To Love The Family Room That Features Soaring Ceilings & Focal Point Fireplace That Opens To The Updated Sundrenched Kitchen, Featuring An Abundance Of Cabinetry, Counterspace & Eye Catching Splash. Newer Stainless Steel Appliances, Breakfast Bar, LARGE WALK-IN Pantry & Informal Eating Area With Glass Pella Slider That Leads To The Entertainment Sized Deck! Work From Home? Be Sure Not To Miss The Main Level Office/Den Option That Overlooks The Backyard. Main Level FULL Bath With Shower/Whirlpool Makes For A Great Flexible Floor Plan! Slip Away To The Primary Suite That Features A Walk-In Closet & Updated Full Bath With Double Bowl Vanity. Three Additional Large Bedrooms With Big Closets Share Additional Updated 2nd Floor Full Bath! Large Unfinished Basement Awaits Your Finishing Touches! Main Level Laundry Room/Mud Room Leads To The Oversized 2 Car Garage With New Overhead Garage Door . HUGE FENCED Yard Offers An Above Ground Pool With Leap Frog System For Summertime Fun! PELLA WINDOWS THROUGHOUT (2019) WOW! One Block To Braemar Park-Soccer/Baseball Field. Walk/Bike To Cuba Marsh! Stones Throw To Shops, Restaurants, Target, Trader Joes! Close To Barrington Train Station & Major Roads/Highway. Highly Desirable District 95; Isaac Fox Elementary, Middle School South & LZ High School! Original Owners Are Moving Out Of State And Hate To Leave! Home-SWEET-Home!
Location
State IL
County Lake
Area Barrington Area
Rooms
Basement Full
Interior
Interior Features Vaulted/Cathedral Ceilings, Hardwood Floors, Walk-In Closet(s), Open Floorplan, Some Carpeting
Heating Natural Gas
Cooling Central Air
Fireplaces Number 1
Fireplaces Type Gas Starter
Equipment TV-Cable, Ceiling Fan(s), Sump Pump
Fireplace Y
Appliance Range, Microwave, Dishwasher, Refrigerator, Washer, Dryer
Laundry In Unit
Exterior
Exterior Feature Deck, Above Ground Pool, Storms/Screens
Parking Features Attached
Garage Spaces 2.0
Community Features Park, Curbs, Sidewalks, Street Lights, Street Paved
Roof Type Asphalt
Building
Lot Description Fenced Yard, Sidewalks
Sewer Public Sewer
Water Public
New Construction false
Schools
Elementary Schools Isaac Fox Elementary School
Middle Schools Lake Zurich Middle - S Campus
High Schools Lake Zurich High School
School District 95 , 95, 95
Others
HOA Fee Include None
Ownership Fee Simple
Special Listing Condition Home Warranty
Read Less
Want to know what your home might be worth? Contact us for a FREE valuation!

Our team is ready to help you sell your home for the highest possible price ASAP

© 2024 Listings courtesy of MRED as distributed by MLS GRID. All Rights Reserved.
Bought with Thomas Olandese • Hometown Real Estate






