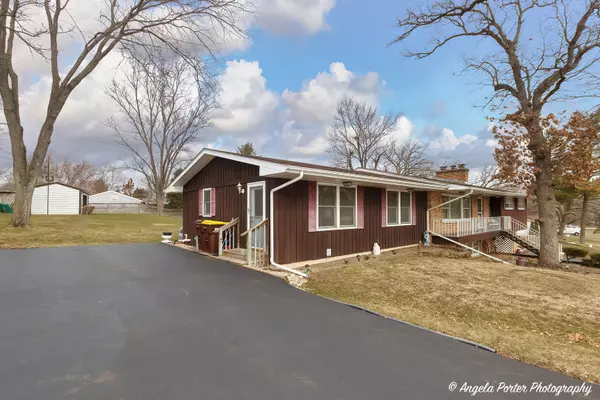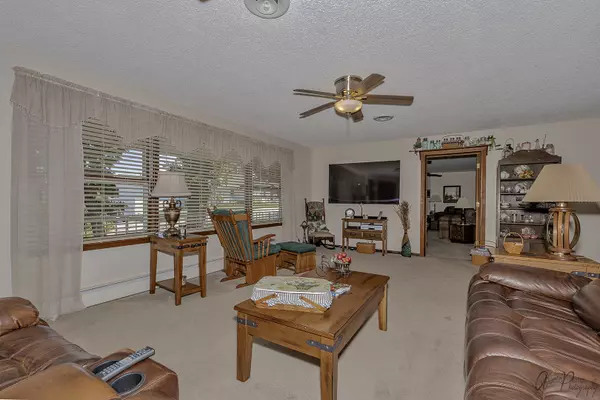$360,000
$375,000
4.0%For more information regarding the value of a property, please contact us for a free consultation.
4505 Wildwood DR Crystal Lake, IL 60014
5 Beds
3.5 Baths
2,222 SqFt
Key Details
Sold Price $360,000
Property Type Single Family Home
Sub Type Detached Single
Listing Status Sold
Purchase Type For Sale
Square Footage 2,222 sqft
Price per Sqft $162
Subdivision Bayview Beach
MLS Listing ID 11740765
Sold Date 05/09/23
Style Ranch
Bedrooms 5
Full Baths 3
Half Baths 1
Year Built 1967
Annual Tax Amount $5,674
Tax Year 2021
Lot Size 0.332 Acres
Lot Dimensions 8986
Property Description
You will appreciate the quality and care of this original owner brick and cedar hillside ranch with a complete in-law suite including it's own driveway and entrance. This well cared for home has over 3800 square feet of living space with 5 bedrooms and 3.5 baths. The primary residence has a large Living Room with gas log fireplace and expansive picture window offering views of the Fox River across the street. The efficient Kitchen with Pantry is framed by both a Formal Dining Room and Casual Eating Area - ideal for entertaining. All stainless steel appliances have been replaced in 2022 along with counters and custom island for seating. Master Bedroom has hardwood flooring and full bath. Two more Bedrooms, and a hall bath offers easy-access when coming in from the pool. The in-law Suite boasts it's own full Kitchen with Eating Area, Living Room, Bedroom and spacious Bathroom with whirlpool tub and separate shower. Main level Laundry. English Basement includes a large Recreation Room with wood burning Fireplace, 5th Bedroom, 3rd Full Bath, a huge Storage Area, 2nd Laundry hookup, and door to the 2.5 car Garage. Relax on the recently redone Deck and enjoy the landscaped and lovingly maintained 1/2 acre fenced yard. The heated above-ground Pool and Deck are 2018 new (2020 pool filter & pump). Electrical hookup for an RV. Shed is the equivalent of a 1 car garage and has ample space for equipment, tools and more. Peaceful neighborhood lets you vacation at home. A/C new in 2020.
Location
State IL
County Mc Henry
Area Crystal Lake / Lakewood / Prairie Grove
Rooms
Basement Full, English
Interior
Interior Features Hardwood Floors, First Floor Bedroom, In-Law Arrangement, First Floor Laundry, First Floor Full Bath, Walk-In Closet(s), Open Floorplan, Some Carpeting
Heating Natural Gas, Forced Air, Steam, Sep Heating Systems - 2+
Cooling Central Air
Fireplaces Number 2
Fireplaces Type Wood Burning, Gas Log, Gas Starter
Equipment Ceiling Fan(s), Sump Pump
Fireplace Y
Appliance Range, Microwave, Dishwasher, Refrigerator
Laundry In Kitchen, Multiple Locations
Exterior
Exterior Feature Deck, Porch, Above Ground Pool, Storms/Screens
Parking Features Attached
Garage Spaces 2.5
Roof Type Asphalt
Building
Lot Description Fenced Yard, Water View, Mature Trees
Sewer Septic-Private
Water Private Well
New Construction false
Schools
Elementary Schools Prairie Grove Elementary School
Middle Schools Prairie Grove Junior High School
High Schools Prairie Ridge High School
School District 46 , 46, 155
Others
HOA Fee Include None
Ownership Fee Simple
Special Listing Condition None
Read Less
Want to know what your home might be worth? Contact us for a FREE valuation!

Our team is ready to help you sell your home for the highest possible price ASAP

© 2025 Listings courtesy of MRED as distributed by MLS GRID. All Rights Reserved.
Bought with Mary Knauf • Baird & Warner





