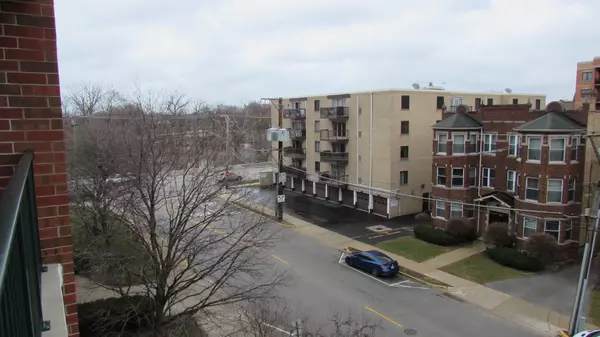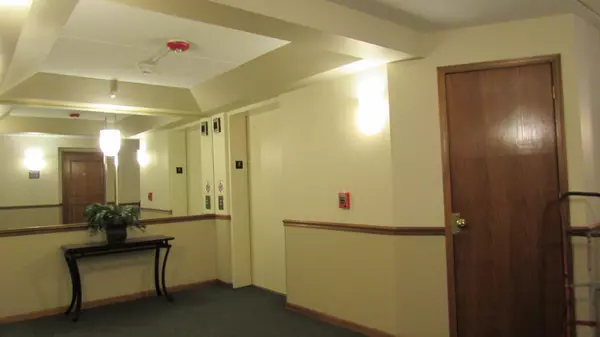$237,500
$230,000
3.3%For more information regarding the value of a property, please contact us for a free consultation.
1600 E THACKER ST #403 Des Plaines, IL 60016
2 Beds
2 Baths
1,389 SqFt
Key Details
Sold Price $237,500
Property Type Condo
Sub Type Condo,Corridor,High Rise (7+ Stories)
Listing Status Sold
Purchase Type For Sale
Square Footage 1,389 sqft
Price per Sqft $170
Subdivision Towne Centre
MLS Listing ID 11750161
Sold Date 05/09/23
Bedrooms 2
Full Baths 2
HOA Fees $362/mo
Year Built 1994
Annual Tax Amount $3,932
Tax Year 2021
Lot Dimensions INTEGRAL
Property Description
A WELL-KEPT END-UNIT SOUTH & EAST EXPOSURES CONDO IN THE 4th FLOOR. UPDATED KITCHEN WITH GRANITE COUNTER TOPS, OAK CABINETS, STAINLESS STEEL APPLIANCES, AND EATING ROOM AREA. NEWER WASHER AND DRYER IN THE UNIT. LIVING ROOM WITH SLIDING GLASS DOOR OPEN TO A BALCONY. MASTER BEDROOM WITH MASTER BATHROOM. STORAGE ROOM ON THE SAME FLOOR. GARAGE SPACE #25 AND ADDITIONAL UNASSIGNED PARKING IN THE REAR LOT. GOOD LOCATION CLOSE TO METRA TRAIN, DOWNTOWN DES PLAINES, RESTAURANTS, LIBRARY, SHOPPING.
Location
State IL
County Cook
Area Des Plaines
Rooms
Basement None
Interior
Interior Features Wood Laminate Floors, Heated Floors, Storage, Flexicore
Heating Natural Gas, Steam, Radiant, Indv Controls
Cooling Central Air
Equipment TV-Cable, Intercom, Fire Sprinklers, CO Detectors, Ceiling Fan(s)
Fireplace N
Appliance Range, Microwave, Dishwasher, Refrigerator, Washer, Dryer
Exterior
Exterior Feature Balcony, End Unit, Cable Access
Parking Features Attached
Garage Spaces 1.0
Amenities Available Elevator(s), Storage
Roof Type Rubber
Building
Story 7
Sewer Public Sewer
Water Lake Michigan
New Construction false
Schools
Elementary Schools Central Elementary School
Middle Schools Chippewa Middle School
High Schools Maine West High School
School District 62 , 62, 207
Others
HOA Fee Include Heat, Water, Gas, Parking, Insurance, Exterior Maintenance, Lawn Care, Scavenger, Snow Removal
Ownership Condo
Special Listing Condition Exclusions-Call List Office
Pets Allowed Cats OK, Number Limit
Read Less
Want to know what your home might be worth? Contact us for a FREE valuation!

Our team is ready to help you sell your home for the highest possible price ASAP

© 2024 Listings courtesy of MRED as distributed by MLS GRID. All Rights Reserved.
Bought with Ralph Milito • @properties Christie's International Real Estate






