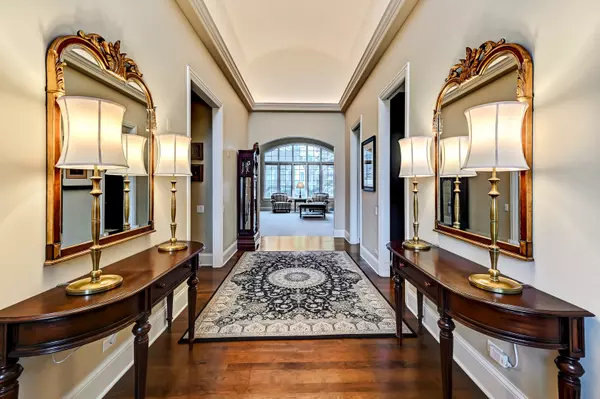$1,199,000
$1,249,000
4.0%For more information regarding the value of a property, please contact us for a free consultation.
Address not disclosed Oak Brook, IL 60523
3 Beds
3.5 Baths
2,780 SqFt
Key Details
Sold Price $1,199,000
Property Type Single Family Home
Sub Type Detached Single
Listing Status Sold
Purchase Type For Sale
Square Footage 2,780 sqft
Price per Sqft $431
MLS Listing ID 11743497
Sold Date 05/08/23
Style Ranch
Bedrooms 3
Full Baths 3
Half Baths 1
HOA Fees $816/ann
Year Built 2000
Annual Tax Amount $12,105
Tax Year 2021
Lot Size 3,859 Sqft
Lot Dimensions 54X54X41.73X24X83
Property Description
ADULT LUXURY LIVING..THIS VERY DESIRABLE RANCH WITH 4 LOCATIONS OF WATERFRONT VIEWS is 3 beds, 3.1 baths of pure luxury. This incredible home offers 2700+ sq. ft. of luxury living with the most sumptuous upgrades. Gourmet kitchen was just updated with newly finished white cabinetry. Vaulted ceilings, hardwood flooring in grandiose foyer, kitchen, and office which includes custom built-ins. The master suite with it's tray ceilings overlooks the water view giving the effect of being in Europe. Master has his/her closets, along with a Roman shower newly redone. His/her vanities. Custom woodwork galore. Let's not forget the Great room with vaulted ceilings and custom woodwork, plush carpeting ,can lighting, again overlooking the water view. Which leads us to the formal dining room, and screened in porch that looks out to the paver brick patio. Lovely for the spring mornings and summer. Guest bedroom has full updated bath, plush carpeting. Lower level newly remodeled boasts another bedroom,wainscoting, and built-ins with custom granite countertops. Perfect room for entertaining guests. Have to see the crawl space..walk-in and stairway to lots and lots of space. Eat off the floor clean! Don't miss this one! 2 car attached garage! NEW WHOLE HOUSE GENERATOR
Location
State IL
County Du Page
Area Oak Brook
Rooms
Basement Full, English
Interior
Interior Features Vaulted/Cathedral Ceilings, Bar-Dry, Hardwood Floors, First Floor Bedroom, First Floor Laundry, First Floor Full Bath, Built-in Features, Walk-In Closet(s), Granite Counters, Separate Dining Room
Heating Natural Gas
Cooling Central Air
Fireplaces Number 1
Fireplaces Type Gas Log
Fireplace Y
Appliance Double Oven, Dishwasher, High End Refrigerator, Washer, Dryer, Disposal
Exterior
Exterior Feature Porch, Porch Screened, Brick Paver Patio, Storms/Screens
Parking Features Attached
Garage Spaces 2.0
Community Features Lake, Gated, Street Lights, Street Paved
Roof Type Shake
Building
Lot Description Cul-De-Sac
Sewer Public Sewer
Water Lake Michigan
New Construction false
Schools
Elementary Schools Brook Forest Elementary School
Middle Schools Butler Junior High School
High Schools Hinsdale Central High School
School District 53 , 53, 86
Others
HOA Fee Include Security, Clubhouse, Lawn Care, Snow Removal
Ownership Fee Simple w/ HO Assn.
Special Listing Condition None
Read Less
Want to know what your home might be worth? Contact us for a FREE valuation!

Our team is ready to help you sell your home for the highest possible price ASAP

© 2025 Listings courtesy of MRED as distributed by MLS GRID. All Rights Reserved.
Bought with Laura Kelly • Jameson Sotheby's International Realty





