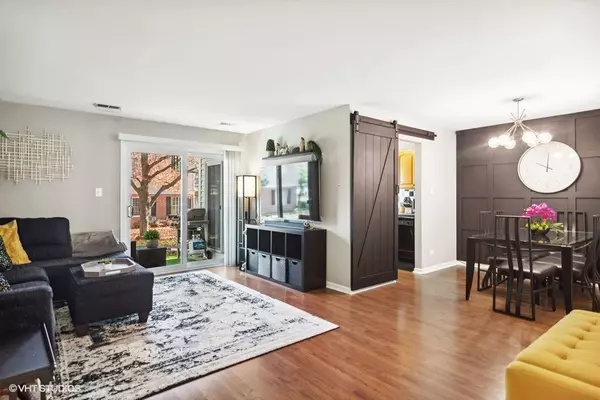$255,000
$250,000
2.0%For more information regarding the value of a property, please contact us for a free consultation.
1345 E Evergreen DR #3 Palatine, IL 60074
2 Beds
2 Baths
1,400 SqFt
Key Details
Sold Price $255,000
Property Type Condo
Sub Type Condo,Low Rise (1-3 Stories)
Listing Status Sold
Purchase Type For Sale
Square Footage 1,400 sqft
Price per Sqft $182
Subdivision Harvest Run
MLS Listing ID 11749257
Sold Date 05/03/23
Bedrooms 2
Full Baths 2
HOA Fees $266/mo
Rental Info Yes
Year Built 1993
Annual Tax Amount $3,318
Tax Year 2021
Lot Dimensions CONDO
Property Description
Nestled in the heart of Harvest Run, this beautifully renovated 2 bed, 2 bath condo is not one you want to miss! Step into an open concept living room and dining room boasting a fresh coat of paint, newer laminate flooring, and a modern board and batten feature wall. The kitchen features a barn door, solid wood cabinets, checkerboard backsplash, and an adjacent breakfast room with sliding door access to the patio. A covered patio is the perfect space for grilling, al fresco dining and entertaining, or simply enjoying some fresh air. Rest and relax in a spacious master bedroom with barn doors leading into an ensuite bathroom featuring a large walk-in closet, double sinks, and a glass enclosed shower area. A good sized second bedroom, second bathroom, and in-unit laundry room completes the unit. A generously sized one car detached garage offers space for a vehicle and small workshop/storage area. The detached garage has direct access to the common area of the condo. Minutes to shopping centers, Deer Grove Forest Preserve, schools, neighborhood parks and Palatine Bike Trail.
Location
State IL
County Cook
Area Palatine
Rooms
Basement None
Interior
Interior Features Wood Laminate Floors, Laundry Hook-Up in Unit, Walk-In Closet(s)
Heating Natural Gas, Forced Air
Cooling Central Air
Fireplace N
Appliance Range, Microwave, Dishwasher, Refrigerator, Washer, Dryer, Disposal, Range Hood
Laundry In Unit
Exterior
Exterior Feature Patio
Parking Features Detached
Garage Spaces 1.0
Roof Type Asphalt
Building
Lot Description Cul-De-Sac, Landscaped, Streetlights
Story 2
Sewer Public Sewer
Water Lake Michigan
New Construction false
Schools
Elementary Schools Jane Addams Elementary School
Middle Schools Winston Campus-Junior High
High Schools Palatine High School
School District 15 , 15, 211
Others
HOA Fee Include Insurance, Exterior Maintenance, Lawn Care, Scavenger, Snow Removal
Ownership Condo
Special Listing Condition None
Pets Allowed Cats OK, Dogs OK
Read Less
Want to know what your home might be worth? Contact us for a FREE valuation!

Our team is ready to help you sell your home for the highest possible price ASAP

© 2024 Listings courtesy of MRED as distributed by MLS GRID. All Rights Reserved.
Bought with Tetiana Konenko • Coldwell Banker Realty





