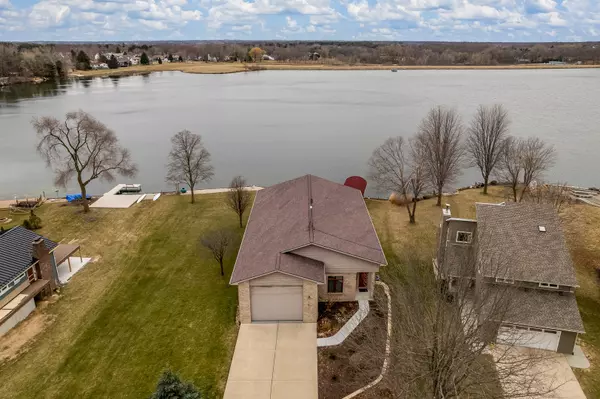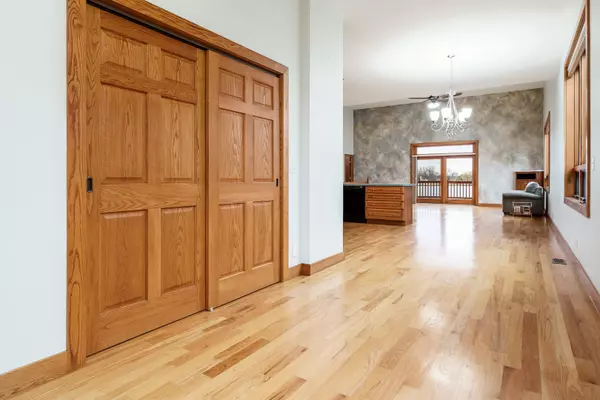$440,000
$489,000
10.0%For more information regarding the value of a property, please contact us for a free consultation.
210 Candlewick DR SE Poplar Grove, IL 61065
3 Beds
2 Baths
2,880 SqFt
Key Details
Sold Price $440,000
Property Type Single Family Home
Sub Type Detached Single
Listing Status Sold
Purchase Type For Sale
Square Footage 2,880 sqft
Price per Sqft $152
MLS Listing ID 11739692
Sold Date 04/28/23
Style Ranch
Bedrooms 3
Full Baths 2
HOA Fees $168/ann
Year Built 2006
Annual Tax Amount $6,401
Tax Year 2021
Lot Size 0.740 Acres
Lot Dimensions 153X59X242X235
Property Sub-Type Detached Single
Property Description
Lakefront Living at its BEST!!! This beautifully crafted, custom built, lakefront home boasts breathtaking views of the lake from every angle! As you step inside, you are greeted by a warm and inviting interior, highlighted by high ceilings and expansive windows, that fill the space with natural light! The spacious and open floorplan offers ample room for entertaining and comfortable living! The generous kitchen has plenty of counter space along with tons of storage! The adjoining dining area provides the perfect space for intimate meals or large gatherings with lake views serving as a stunning backdrop! The main floor offers a wonderful master bedroom with amazing views of the lake as well as first floor laundry! A full walkout lower level brings with it a rec room, full bath and additional bedroom! In addition to all of this is the 4car garage, tall enough to accommodate a Class A motorhome, was built with this in mind! If that's not enough, there is an additional garage in the lower level for all of your lake toys and gardening supplies! Situated on .74 acres, this is a one of a kind home, offers the perfect blend of comfort, convenience and beauty making this an exceptional opportunity for those seeking a tranquil retreat to call home!
Location
State IL
County Boone
Area Poplar Grove
Rooms
Basement Full, English
Interior
Interior Features Vaulted/Cathedral Ceilings, First Floor Bedroom, First Floor Laundry, First Floor Full Bath, Walk-In Closet(s)
Heating Forced Air
Cooling Central Air
Equipment Sump Pump
Fireplace N
Appliance Range, Microwave, Dishwasher, Refrigerator, Washer, Dryer, Disposal, Cooktop, Range Hood, Water Softener
Exterior
Exterior Feature Deck, Boat Slip
Parking Features Attached
Garage Spaces 4.0
Roof Type Asphalt
Building
Sewer Public Sewer
Water Public
New Construction false
Schools
Elementary Schools Manchester Elementary School
Middle Schools North Boone Middle School
High Schools North Boone High School
School District 200 , 200, 200
Others
HOA Fee Include Pool, Lake Rights
Ownership Fee Simple w/ HO Assn.
Special Listing Condition None
Read Less
Want to know what your home might be worth? Contact us for a FREE valuation!

Our team is ready to help you sell your home for the highest possible price ASAP

© 2025 Listings courtesy of MRED as distributed by MLS GRID. All Rights Reserved.
Bought with Non Member • NON MEMBER





