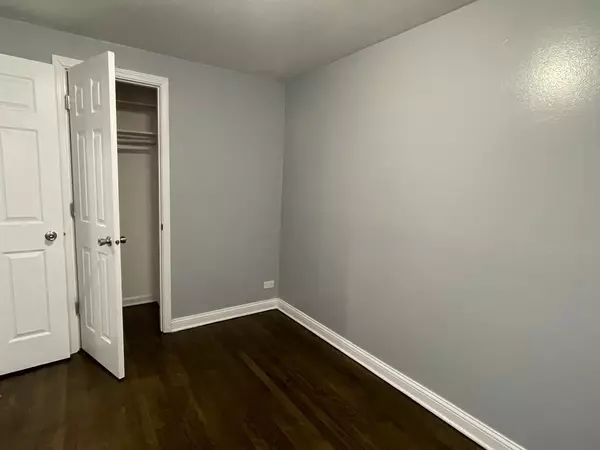$135,000
$139,000
2.9%For more information regarding the value of a property, please contact us for a free consultation.
9626 S Oglesby AVE Chicago, IL 60617
3 Beds
2 Baths
981 SqFt
Key Details
Sold Price $135,000
Property Type Townhouse
Sub Type Townhouse-Ranch
Listing Status Sold
Purchase Type For Sale
Square Footage 981 sqft
Price per Sqft $137
Subdivision Jeffery Manor
MLS Listing ID 11740330
Sold Date 04/20/23
Bedrooms 3
Full Baths 2
Rental Info Yes
Year Built 1950
Annual Tax Amount $1,008
Tax Year 2021
Lot Dimensions 4480
Property Sub-Type Townhouse-Ranch
Property Description
First time buyer or downsizing, Very cute townhome with 3 bedrooms and 2 full baths! Extra room in the basement for washer and dryer and newer HVAC! You also have your own driveway with a 2 car garage. Seller has made many upgrades and it's ready for a new owner.
Location
State IL
County Cook
Area Chi - South Deering
Rooms
Basement Partial
Interior
Interior Features Laundry Hook-Up in Unit
Heating Natural Gas
Cooling None
Fireplace N
Laundry Sink
Exterior
Parking Features Detached
Garage Spaces 2.0
Roof Type Asphalt
Building
Lot Description Common Grounds, None
Story 2
Sewer Public Sewer
Water Lake Michigan, Public
New Construction false
Schools
Elementary Schools Burnham Elementary School Inclus
Middle Schools Warren Elementary School
High Schools Bowen High School
School District 299 , 299, 299
Others
HOA Fee Include None
Ownership Fee Simple
Special Listing Condition None
Pets Allowed Cats OK, Dogs OK
Read Less
Want to know what your home might be worth? Contact us for a FREE valuation!

Our team is ready to help you sell your home for the highest possible price ASAP

© 2025 Listings courtesy of MRED as distributed by MLS GRID. All Rights Reserved.
Bought with James Tiernan • Keller Williams North Shore West





