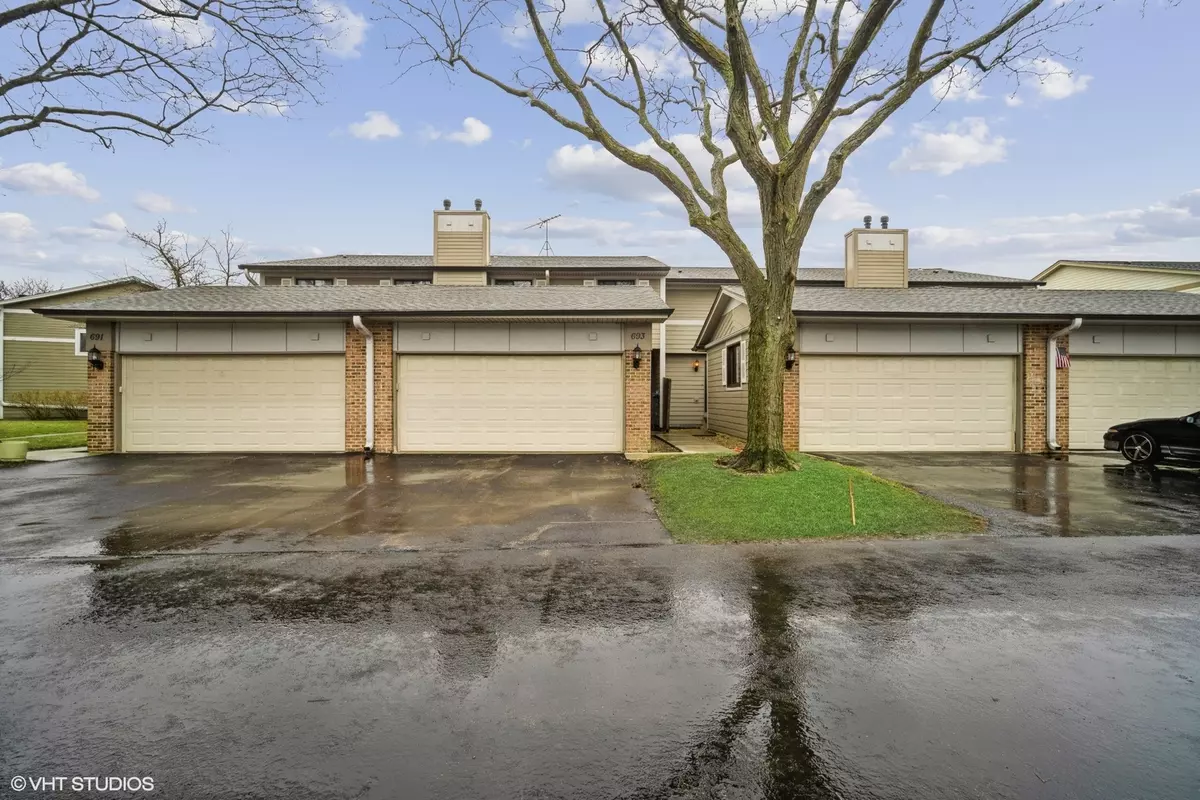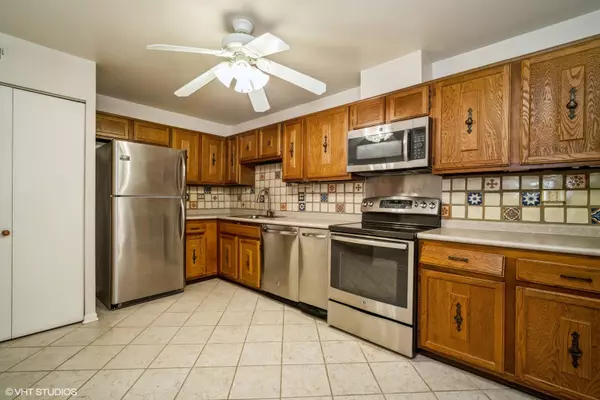$351,000
$359,000
2.2%For more information regarding the value of a property, please contact us for a free consultation.
693 Mallard LN Deerfield, IL 60015
4 Beds
2.5 Baths
1,944 SqFt
Key Details
Sold Price $351,000
Property Type Townhouse
Sub Type Townhouse-2 Story
Listing Status Sold
Purchase Type For Sale
Square Footage 1,944 sqft
Price per Sqft $180
Subdivision Park West
MLS Listing ID 11746731
Sold Date 04/28/23
Bedrooms 4
Full Baths 2
Half Baths 1
HOA Fees $313/mo
Rental Info Yes
Year Built 1977
Annual Tax Amount $8,401
Tax Year 2021
Lot Dimensions COMMON
Property Description
Ready to make this home your own? This 4 bed + 2.5 bath townhome in Park West Community is in a great location - Stevenson High School and Buffalo Grove schools without Buffalo Grove taxes! This home has been lovingly cared for over the last 40+ years by the same family! Tons of space with 1950 sq ft + basement. Main level has 2 living/family room spaces, powder room, separate dining room and kitchen that could easily be made into an open concept! Upstairs you will find 4 bedrooms, all well sized. One of the bedrooms has a stackable washer/dryer in the closet - no need to go down to the basement for laundry! Primary bedroom has en-suite with huge shower and walk in closet. Basement has large finished space as well as unfinished laundry room; furnace new in 2017 and water heater 2019. 2 car garage is attached! Walk to Clubhouse, parks, pool, walking path, tennis courts and so much more! Easy access to Lake Cook Rd and 90/94 expressways. Come see this hidden gem today!
Location
State IL
County Lake
Area Deerfield, Bannockburn, Riverwoods
Rooms
Basement Full
Interior
Interior Features Second Floor Laundry, Storage
Heating Natural Gas
Cooling Central Air
Equipment Humidifier, CO Detectors, Sump Pump
Fireplace N
Appliance Double Oven, Microwave, Dishwasher, Refrigerator, Washer, Dryer, Trash Compactor, Cooktop
Laundry In Unit, Multiple Locations
Exterior
Exterior Feature Storms/Screens
Parking Features Attached
Garage Spaces 2.0
Amenities Available Bike Room/Bike Trails, Park, Pool
Roof Type Asphalt
Building
Lot Description Common Grounds
Story 2
Sewer Public Sewer
Water Community Well
New Construction false
Schools
Elementary Schools Earl Pritchett School
Middle Schools Aptakisic Junior High School
High Schools Adlai E Stevenson High School
School District 102 , 102, 125
Others
HOA Fee Include Insurance, Clubhouse, Pool, Exterior Maintenance, Lawn Care, Scavenger, Snow Removal, Lake Rights
Ownership Condo
Special Listing Condition None
Pets Allowed Cats OK, Dogs OK
Read Less
Want to know what your home might be worth? Contact us for a FREE valuation!

Our team is ready to help you sell your home for the highest possible price ASAP

© 2024 Listings courtesy of MRED as distributed by MLS GRID. All Rights Reserved.
Bought with Hongmei Shi • EverBright Realty






