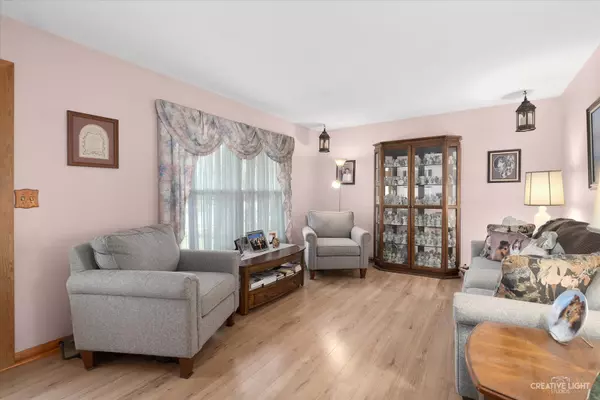$285,000
$279,900
1.8%For more information regarding the value of a property, please contact us for a free consultation.
346 Dartmouth DR Elgin, IL 60123
3 Beds
2 Baths
978 SqFt
Key Details
Sold Price $285,000
Property Type Single Family Home
Sub Type Detached Single
Listing Status Sold
Purchase Type For Sale
Square Footage 978 sqft
Price per Sqft $291
Subdivision College Park
MLS Listing ID 11741937
Sold Date 04/28/23
Style Ranch
Bedrooms 3
Full Baths 2
Year Built 1973
Annual Tax Amount $4,356
Tax Year 2021
Lot Size 8,712 Sqft
Lot Dimensions 64X129X67X24X109
Property Description
Wow! Priced to sell! The bright and spacious living room is perfect for entertaining, and the upgraded oak cabinetry, tile backsplash, and bay window in the kitchen are nice touches. The first floor bath with oversized vanity and tile flooring is another great feature. The bedrooms are gracious in size and the huge finished basement with a full bath, rec room and separate flex area is a great bonus. The beautiful brick corner fireplace adds charm and warmth to the space, and the large unfinished utility/storage area offers plenty of additional storage space. The new roof in '07, new windows and siding in '06, new furnace, A/C in '20 and water heater in '22 provide peace of mind! Great location near Elgin Community College and quick access to I-90 and the train station is definitely a plus for commuters. The deep lot with custom deck and hot also provide plenty of outdoor space to enjoy! Solid home that offers one level living at its finest!
Location
State IL
County Kane
Area Elgin
Rooms
Basement Full
Interior
Interior Features Wood Laminate Floors, First Floor Bedroom, First Floor Full Bath
Heating Natural Gas, Forced Air
Cooling Central Air
Fireplaces Number 1
Fireplaces Type Wood Burning, Attached Fireplace Doors/Screen
Equipment Security System, Ceiling Fan(s), Sump Pump
Fireplace Y
Appliance Range, Dishwasher, Refrigerator, Washer, Dryer, Disposal
Exterior
Exterior Feature Deck, Patio, Hot Tub
Parking Features Attached
Garage Spaces 2.0
Roof Type Asphalt
Building
Sewer Public Sewer
Water Public
New Construction false
Schools
School District 46 , 46, 46
Others
HOA Fee Include None
Ownership Fee Simple
Special Listing Condition None
Read Less
Want to know what your home might be worth? Contact us for a FREE valuation!

Our team is ready to help you sell your home for the highest possible price ASAP

© 2025 Listings courtesy of MRED as distributed by MLS GRID. All Rights Reserved.
Bought with Esther Zamudio • Zamudio Realty Group





