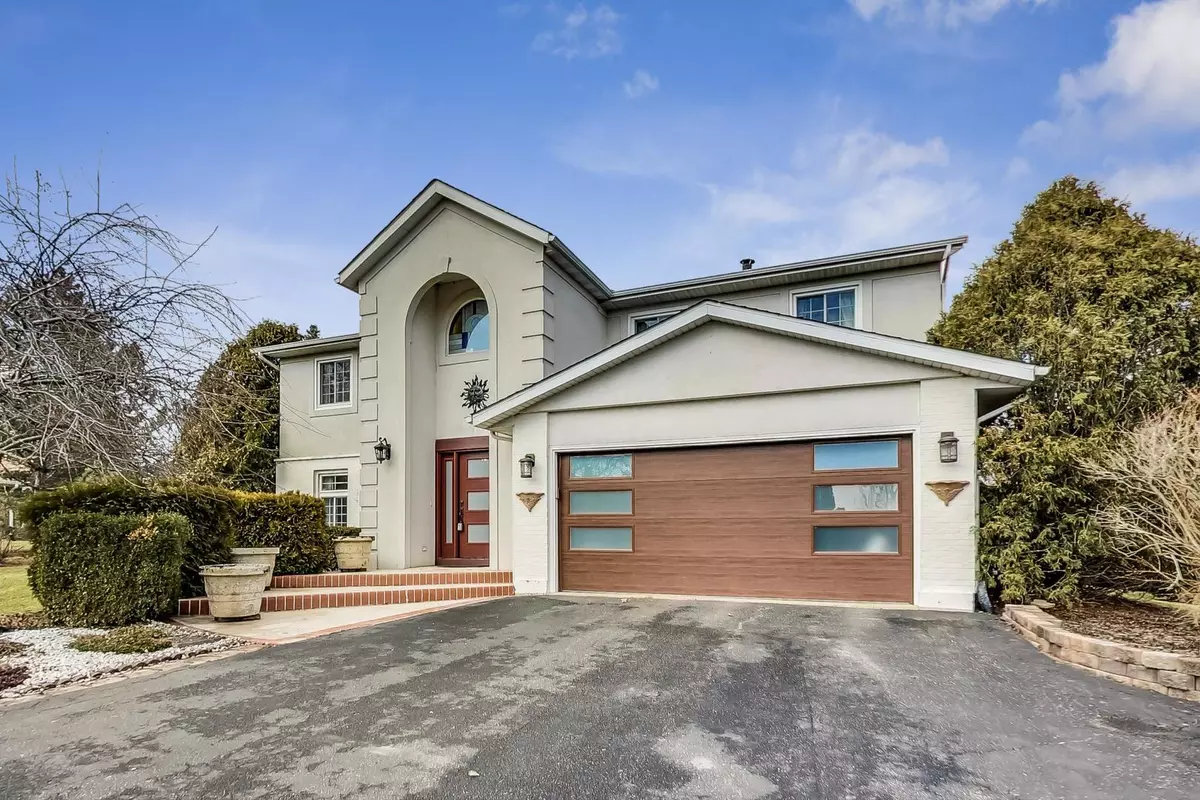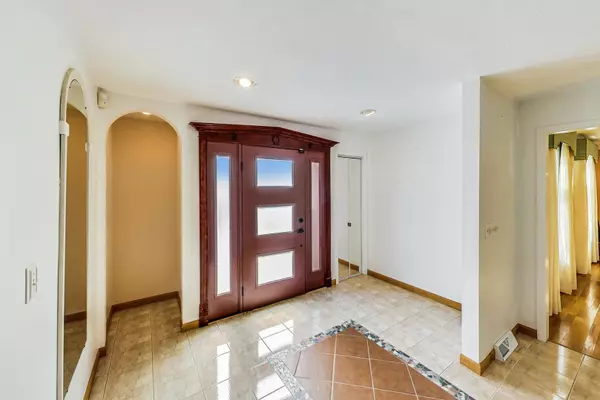$600,000
$575,000
4.3%For more information regarding the value of a property, please contact us for a free consultation.
21036 W Columbia CT Hawthorn Woods, IL 60047
5 Beds
3 Baths
2,722 SqFt
Key Details
Sold Price $600,000
Property Type Single Family Home
Sub Type Detached Single
Listing Status Sold
Purchase Type For Sale
Square Footage 2,722 sqft
Price per Sqft $220
Subdivision Lakeview Highlands
MLS Listing ID 11731056
Sold Date 04/13/23
Bedrooms 5
Full Baths 2
Half Baths 2
Year Built 1985
Annual Tax Amount $11,301
Tax Year 2021
Lot Dimensions 41665
Property Description
Please submit all offers by 3/12 at 10 am. This stunning property in the Stevenson HS district boasts an abundance of natural light and spacious rooms adorned with beautiful hardwood floors and neutral decor. The large living room flows seamlessly into the formal dining room, where a unique mural wall adds a touch of elegance. The gourmet kitchen is a chef's dream with custom cabinets, granite countertops, and top-of-the-line appliances including a Whirlpool built-in oven and microwave, GE Monogram super quiet dishwasher, electric cooktop, and Samsung refrigerator. The wide windows provide breathtaking views of the backyard and an abundance of natural light. Adjoining family room is a cozy gathering spot with fireplace and French doors leading out to the patio. Convenience is key with a first-floor laundry and powder room. Upstairs, the extra-large primary suite features a walk-in closet and luxurious private bath complete with a double vanity, soaking tub, and separate shower. Four additional bedrooms, each with a walk-in closet and a double-vanity hall bath, provide ample space for family and guests. Entertainment options abound with a fully finished basement, complete with a powder room and multiple storage rooms. Outside, an expansive paver patio with a built-in grill and a spacious gazebo with double-glazed windows and electricity provide the perfect setting for relaxation and social gatherings. The back yard, which borders a wetland, feels like a private oasis with mature trees, professional landscaping, an outdoor fireplace, and a children's playhouse. Don't miss this incredible opportunity to own a home that offers both luxury and practicality in a serene natural setting.
Location
State IL
County Lake
Area Hawthorn Woods / Lake Zurich / Kildeer / Long Grove
Rooms
Basement Full
Interior
Interior Features Hardwood Floors, First Floor Laundry, Walk-In Closet(s), Granite Counters
Heating Natural Gas, Forced Air
Cooling Central Air
Fireplaces Number 1
Fireplace Y
Exterior
Exterior Feature Brick Paver Patio
Parking Features Attached
Garage Spaces 2.0
Building
Lot Description Landscaped, Wooded
Sewer Septic-Private
Water Private Well
New Construction false
Schools
High Schools Adlai E Stevenson High School
School District 79 , 79, 125
Others
HOA Fee Include None
Ownership Fee Simple
Special Listing Condition None
Read Less
Want to know what your home might be worth? Contact us for a FREE valuation!

Our team is ready to help you sell your home for the highest possible price ASAP

© 2024 Listings courtesy of MRED as distributed by MLS GRID. All Rights Reserved.
Bought with Milana Bash • Global Bash






