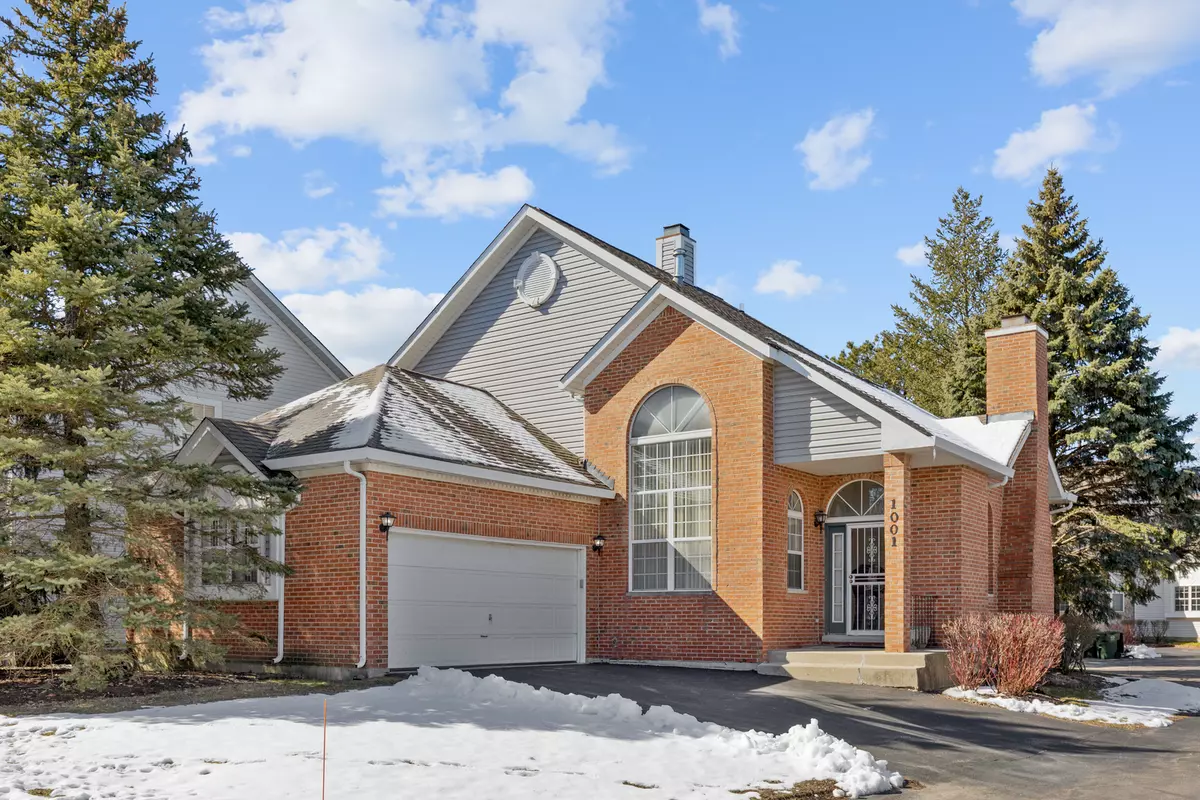$418,500
$388,500
7.7%For more information regarding the value of a property, please contact us for a free consultation.
1001 S Parkside DR Palatine, IL 60067
3 Beds
3.5 Baths
1,800 SqFt
Key Details
Sold Price $418,500
Property Type Single Family Home
Sub Type Detached Single
Listing Status Sold
Purchase Type For Sale
Square Footage 1,800 sqft
Price per Sqft $232
Subdivision Parkside On The Green
MLS Listing ID 11739219
Sold Date 04/24/23
Bedrooms 3
Full Baths 3
Half Baths 1
HOA Fees $208/mo
Year Built 1992
Annual Tax Amount $9,933
Tax Year 2021
Lot Size 5,505 Sqft
Lot Dimensions 55X5X20X48X29X10X34X52
Property Description
Nice size 2story home with first floor primary bedroom! Plenty of windows throughout for natural light! Good size primary bedroom with luxury bathroom and good size walk-in closet! Finished basement includes a nice size laundry room for hobbyist & full bath! Some amenities are 2 fireplaces, vaulted ceilings and hardwood floors. Needs some updating but lots of home for the money! Close to expressways, shopping mall and restaurants.
Location
State IL
County Cook
Area Palatine
Rooms
Basement Full
Interior
Interior Features Vaulted/Cathedral Ceilings, Hardwood Floors, First Floor Bedroom, First Floor Full Bath, Some Wood Floors, Drapes/Blinds
Heating Natural Gas, Forced Air
Cooling Central Air
Fireplaces Number 2
Fireplaces Type Gas Log
Equipment CO Detectors, Sump Pump, Backup Sump Pump;
Fireplace Y
Appliance Range, Microwave, Dishwasher, Refrigerator, Washer, Dryer
Laundry Gas Dryer Hookup, In Unit, Sink
Exterior
Exterior Feature Deck
Parking Features Attached
Garage Spaces 2.0
Roof Type Asphalt
Building
Sewer Public Sewer
Water Lake Michigan
New Construction false
Schools
Elementary Schools Pleasant Hill Elementary School
Middle Schools Plum Grove Junior High School
High Schools Wm Fremd High School
School District 15 , 15, 211
Others
HOA Fee Include Lawn Care, Snow Removal
Ownership Fee Simple w/ HO Assn.
Special Listing Condition None
Read Less
Want to know what your home might be worth? Contact us for a FREE valuation!

Our team is ready to help you sell your home for the highest possible price ASAP

© 2024 Listings courtesy of MRED as distributed by MLS GRID. All Rights Reserved.
Bought with Sunny Shah • Baird & Warner






