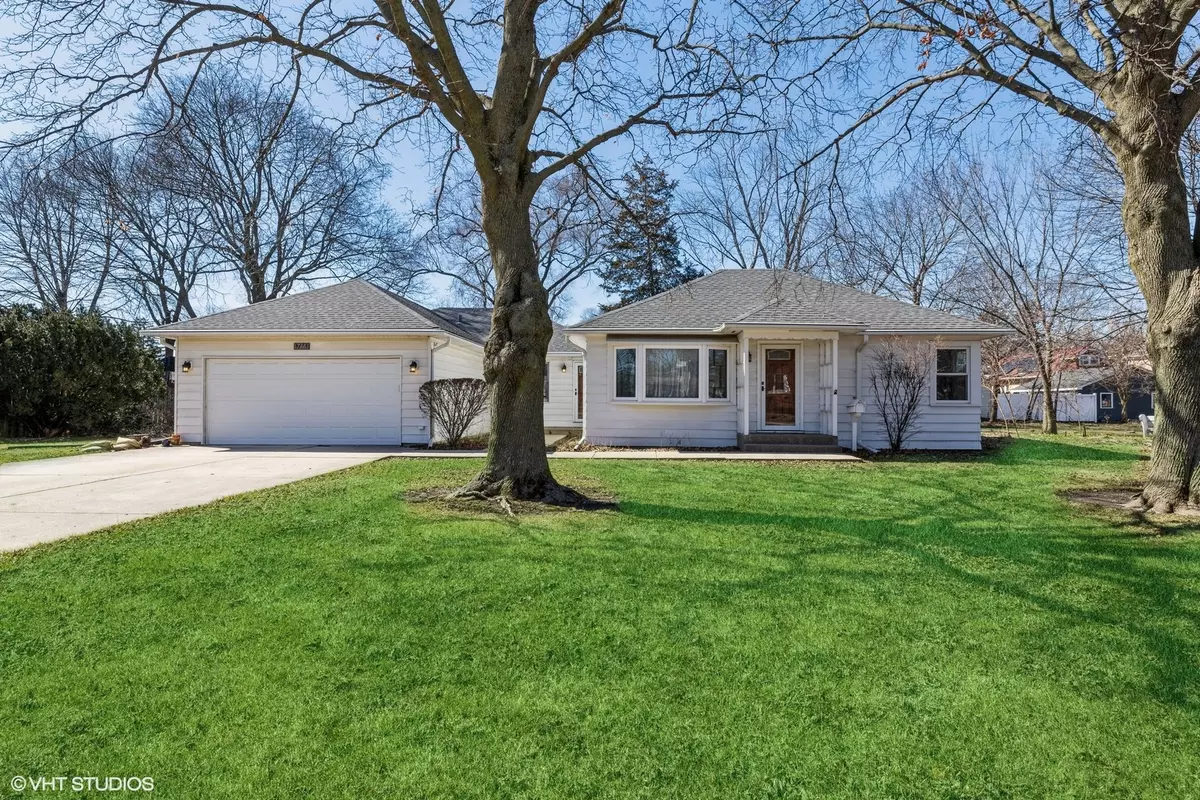$330,000
$349,900
5.7%For more information regarding the value of a property, please contact us for a free consultation.
766 S 4th AVE Des Plaines, IL 60016
3 Beds
2 Baths
1,659 SqFt
Key Details
Sold Price $330,000
Property Type Single Family Home
Sub Type Detached Single
Listing Status Sold
Purchase Type For Sale
Square Footage 1,659 sqft
Price per Sqft $198
MLS Listing ID 11484122
Sold Date 04/24/23
Style Ranch
Bedrooms 3
Full Baths 2
Year Built 1934
Annual Tax Amount $7,945
Tax Year 2021
Lot Size 0.307 Acres
Lot Dimensions 132 X 139
Property Description
Tons of curb appeal, big room sizes and a 1/3-acre, over-sized lot are just some of the desirable features of this 3 bedroom, 2 bath ranch home in a popular area of Des Plaines. A Living Room, Master Bedroom and Master Bathroom addition add to the overall square footage of this solid home. Could easily accommodate an in-law or older child scenario. Also includes an eat-in kitchen with bay window, separate dining room, partial basement, 2.5 car, attached garage and a light & bright living room, overlooking the big backyard that has plenty of space between neighbors. Laundry is currently in the basement, but, there is a main floor hook-up in the utility room. Some of the extra features include Hardwood floors, new vinyl plank flooring (2022), new roof with architectural shingles (2014), new gutters (2014), some new windows, new garage door and new front doors (2013), new water heater (2018), built-in's and a big walk-in closet in the master bedroom. This home has loads of potential, but, does need a little updating. Put a little effort & money in, and, in return, you'll get instant equity! Also located in a high-ranking school district, close to transportation, shopping, parks and schools. Such a great opportunity for the right buyer! Come see it today!
Location
State IL
County Cook
Area Des Plaines
Rooms
Basement Partial
Interior
Interior Features Hardwood Floors, First Floor Bedroom, In-Law Arrangement, First Floor Laundry, First Floor Full Bath, Built-in Features, Walk-In Closet(s)
Heating Natural Gas
Cooling Central Air
Fireplace N
Appliance Range, Dishwasher, Refrigerator, Washer, Dryer
Exterior
Parking Features Attached
Garage Spaces 2.0
Community Features Park, Street Paved
Roof Type Asphalt
Building
Sewer Public Sewer
Water Public
New Construction false
Schools
Elementary Schools Terrace Elementary School
Middle Schools Chippewa Middle School
High Schools Maine West High School
School District 62 , 62, 207
Others
HOA Fee Include None
Ownership Fee Simple
Special Listing Condition None
Read Less
Want to know what your home might be worth? Contact us for a FREE valuation!

Our team is ready to help you sell your home for the highest possible price ASAP

© 2025 Listings courtesy of MRED as distributed by MLS GRID. All Rights Reserved.
Bought with Noah Levy • Engel & Voelkers Chicago North Shore





