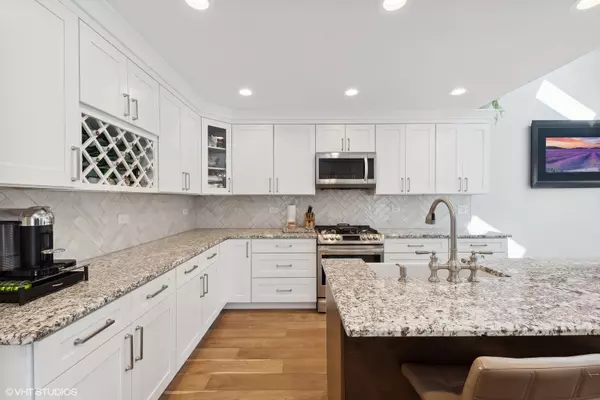$550,000
$528,000
4.2%For more information regarding the value of a property, please contact us for a free consultation.
204 WESTMINSTER WAY Lincolnshire, IL 60069
3 Beds
3 Baths
2,233 SqFt
Key Details
Sold Price $550,000
Property Type Townhouse
Sub Type Townhouse-2 Story
Listing Status Sold
Purchase Type For Sale
Square Footage 2,233 sqft
Price per Sqft $246
Subdivision Sutton Place
MLS Listing ID 11742124
Sold Date 04/21/23
Bedrooms 3
Full Baths 3
HOA Fees $334/mo
Year Built 1986
Annual Tax Amount $10,262
Tax Year 2021
Lot Dimensions 28.5X103
Property Description
Enjoy the convenience of a townhouse with what you love in a single-family home. This one of a kind, end unit townhome has an open floor plan, secluded wooded setting, and easy access to Edens Expressway, #294 Tollway, and Stevenson High School. Upon entering, the foyer opens to the light-filled living room with cozy fireplace, dining room, and beautifully-designed kitchen. This townhome boasts two king-sized master suites, each with two walk-in closets and a full bath. The main floor master is situated next to a 3rd bedroom with a full guest bath in the hall. The second floor master suite also has a sitting room & cedar closet. The basement features a recreation room and workshop/storage/gym room. This home has been meticulously cared for with skylights and a secluded patio. Located across from the woods of Balzer Park near biking/jogging paths, tennis courts, and a pond great for fishing!
Location
State IL
County Lake
Area Lincolnshire
Rooms
Basement Full
Interior
Interior Features Skylight(s), First Floor Bedroom, First Floor Laundry, First Floor Full Bath
Heating Natural Gas
Cooling Central Air
Fireplaces Number 1
Fireplaces Type Gas Starter
Equipment Humidifier, TV-Cable, Security System, CO Detectors, Ceiling Fan(s), Sump Pump, Backup Sump Pump;
Fireplace Y
Appliance Range, Microwave, Dishwasher, Refrigerator, Washer, Dryer, Disposal
Exterior
Exterior Feature Patio, Storms/Screens
Parking Features Attached
Garage Spaces 2.0
Roof Type Asphalt
Building
Lot Description Common Grounds, Forest Preserve Adjacent, Landscaped, Park Adjacent, Wooded
Story 2
Sewer Public Sewer
Water Lake Michigan, Public
New Construction false
Schools
Elementary Schools Laura B Sprague School
Middle Schools Daniel Wright Junior High School
High Schools Adlai E Stevenson High School
School District 103 , 103, 125
Others
HOA Fee Include Parking, Insurance, Exterior Maintenance, Lawn Care, Snow Removal
Ownership Fee Simple w/ HO Assn.
Special Listing Condition None
Pets Allowed Cats OK, Dogs OK
Read Less
Want to know what your home might be worth? Contact us for a FREE valuation!

Our team is ready to help you sell your home for the highest possible price ASAP

© 2024 Listings courtesy of MRED as distributed by MLS GRID. All Rights Reserved.
Bought with Anthony Maione • @properties Christie's International Real Estate






