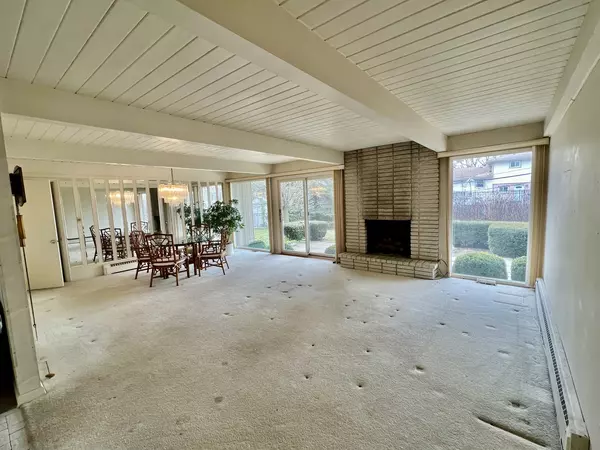$415,000
$349,900
18.6%For more information regarding the value of a property, please contact us for a free consultation.
1014 N Newberry LN Mount Prospect, IL 60056
4 Beds
2 Baths
1,860 SqFt
Key Details
Sold Price $415,000
Property Type Single Family Home
Sub Type Detached Single
Listing Status Sold
Purchase Type For Sale
Square Footage 1,860 sqft
Price per Sqft $223
Subdivision Camelot
MLS Listing ID 11745085
Sold Date 04/21/23
Style Ranch
Bedrooms 4
Full Baths 2
Year Built 1965
Annual Tax Amount $4,544
Tax Year 2021
Lot Dimensions 135X76
Property Description
Multiple offers have been received, "sight unseen" and seller is calling for interested parties to submit their "highest and best" offers by 8pm on Sunday, March 26th. This is a one-of-a-kind (in this neighborhood) 4BR/2BA ranch, with a 2 car garage, in a John Hersey High School neighborhood! Built in 1965, by Marlis Construction, this Florida-style courtyard home was designed to "bring the outside, in"! These original owners were artists who loved the privacy, floorplan and the natural light from the 5 sets of solid Anderson sliding doors & skylights! As you enter the 34x24 courtyard, you'll find the sliders to the front entry, FR & 4th BR, and the door to a 20X24 garage! There is an 8x24 storage/workshop room that is accessible through the garage, with a window, cedar closet and phone line :=)! You will see the character of this home, as soon as you walk thru the front door, and are welcomed into an open LR & DR combo with gas fireplace and a wall of windows! Slider from DR leads to a private patio & yard, the ship lap ceilings, accented by the wood beams, are throughout the home and all BR's are on the main level! Main BR offers an ensuite full bath, walk-in closet & another set of sliders to the back patio. All BR'S have good closet space, there are big coat linen closets, plus another full bath in the hallway, and both bathrooms have a skylight! FR was designed with view of courtyard, & kitchen offers newer SS appliances & a pantry! Washer & Dryer are also on main level, in the utility/mudroom that features a storage closet, sink, access door to side yard & stairs to basement. Unfinished 26 x 28 basement has a large crawl space, long work bench & updated electric panel.Euclid Elementary (D26) * River Trails Middle (D26) * John Hersey HS (D214) and this home is located close to Sycamore Trails Park w/tennis courts, walking path and playground! Another amenity is the proximity to the River Trails Community Pool, Weiss Recreation Center and Randhurst Mall! Mount Prospect is a wonderful village to live in & offers great schools, location, parks & downtown, with fun restaurants, festivals and Metra station! 2021 Total Property Tax w/o Exemptions was 9,790.30 minus Homeowners (1,105.10), Senior Citizen (884.08) & Senior Freeze (3256.18) Exemptions. $4544.94 was paid.UPDATES: Roof (2014 w/1 yr left on warranty), Boiler (2012) Water Htr (2020) Refrigerator (2020) Double-Oven (2018) and DW (2017) This is an Estate Sale and the property is being offered "AS-IS".
Location
State IL
County Cook
Area Mount Prospect
Rooms
Basement Full
Interior
Interior Features Skylight(s), First Floor Bedroom, First Floor Laundry, First Floor Full Bath, Walk-In Closet(s), Beamed Ceilings, Drapes/Blinds, Pantry
Heating Natural Gas, Baseboard
Cooling Central Air
Fireplaces Number 1
Fireplaces Type Gas Log
Equipment Sump Pump, Water Heater-Gas
Fireplace Y
Appliance Double Oven, Microwave, Dishwasher, Refrigerator, Washer, Dryer, Disposal, Stainless Steel Appliance(s), Cooktop, Range
Laundry In Unit, Sink
Exterior
Exterior Feature Patio
Parking Features Detached
Garage Spaces 2.0
Community Features Park, Pool, Tennis Court(s), Curbs
Roof Type Other
Building
Lot Description Streetlights
Sewer Public Sewer
Water Lake Michigan
New Construction false
Schools
Elementary Schools Euclid Elementary School
Middle Schools River Trails Middle School
High Schools John Hersey High School
School District 26 , 26, 214
Others
HOA Fee Include None
Ownership Fee Simple
Special Listing Condition List Broker Must Accompany
Read Less
Want to know what your home might be worth? Contact us for a FREE valuation!

Our team is ready to help you sell your home for the highest possible price ASAP

© 2025 Listings courtesy of MRED as distributed by MLS GRID. All Rights Reserved.
Bought with Maria DelBoccio • @properties Christie's International Real Estate





