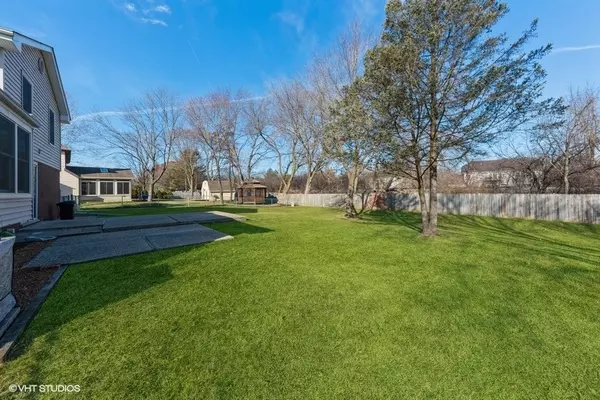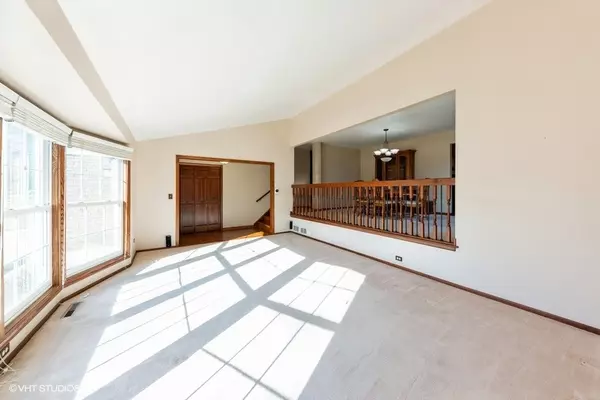$440,000
$449,000
2.0%For more information regarding the value of a property, please contact us for a free consultation.
1037 Wellington AVE Libertyville, IL 60048
4 Beds
2.5 Baths
2,263 SqFt
Key Details
Sold Price $440,000
Property Type Single Family Home
Sub Type Detached Single
Listing Status Sold
Purchase Type For Sale
Square Footage 2,263 sqft
Price per Sqft $194
Subdivision Cambridge North
MLS Listing ID 11676898
Sold Date 04/19/23
Style Traditional
Bedrooms 4
Full Baths 2
Half Baths 1
Year Built 1978
Annual Tax Amount $9,724
Tax Year 2021
Lot Dimensions 94X149X100X149
Property Description
Idyllic split-level home located just a short distance from downtown Libertyville. Inviting living room full of windows with plenty of natural light. The formal dining room is located just three steps up and overlooks the living room. Kitchen contains a built-in pantry and banquet cabinet with additional space for seated meals. The spacious sunken family room is complete with fireplace and walks out to the patio and a large backyard. Master bedroom with en-suite bathroom and walk in closet located upstairs. 3 more bedrooms and 1 additional full bathroom located on the second level. Laundry room and half bathroom are located on the main level. All new Anderson windows installed in 2020. The attached 2 car garage includes plenty of extra storage space. Basement can be finished and contains full ceiling height on half of the space and concrete sealed crawl space on the other half. This is a well-maintained home with a spacious floor plan. Oversized driveway with parking apron. Sought after neighborhood and close to a variety of restaurants, cafes and boutiques.
Location
State IL
County Lake
Area Green Oaks / Libertyville
Rooms
Basement Partial
Interior
Heating Natural Gas, Forced Air
Cooling Central Air
Fireplace N
Appliance Range, Microwave, Dishwasher, Refrigerator, Washer, Dryer, Disposal, Water Softener
Exterior
Parking Features Attached
Garage Spaces 2.0
Community Features Curbs, Sidewalks, Street Lights, Street Paved
Roof Type Asphalt
Building
Water Lake Michigan
New Construction false
Schools
Elementary Schools Butterfield School
Middle Schools Highland Middle School
High Schools Libertyville High School
School District 70 , 70, 128
Others
HOA Fee Include None
Ownership Fee Simple
Special Listing Condition None
Read Less
Want to know what your home might be worth? Contact us for a FREE valuation!

Our team is ready to help you sell your home for the highest possible price ASAP

© 2024 Listings courtesy of MRED as distributed by MLS GRID. All Rights Reserved.
Bought with Vicki MacKinnon • @properties Christie's International Real Estate






