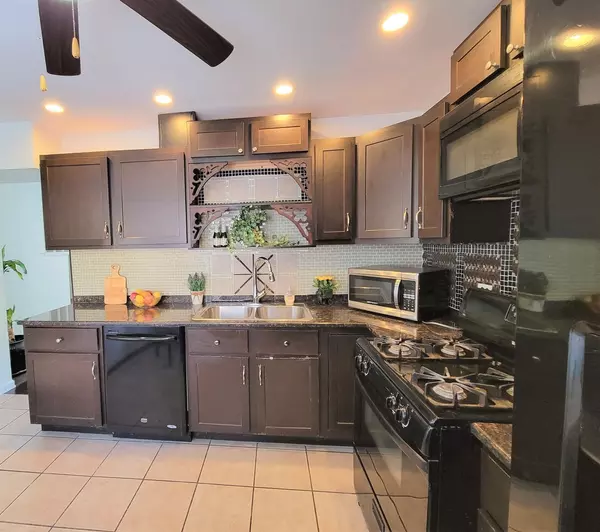$250,000
$260,000
3.8%For more information regarding the value of a property, please contact us for a free consultation.
9668 Lois DR #B Des Plaines, IL 60016
3 Beds
1.5 Baths
1,300 SqFt
Key Details
Sold Price $250,000
Property Type Condo
Sub Type Condo
Listing Status Sold
Purchase Type For Sale
Square Footage 1,300 sqft
Price per Sqft $192
Subdivision Greenwood Park
MLS Listing ID 11730368
Sold Date 04/18/23
Bedrooms 3
Full Baths 1
Half Baths 1
HOA Fees $222/mo
Rental Info No
Year Built 1965
Annual Tax Amount $2,905
Tax Year 2021
Lot Dimensions COMMON
Property Description
Welcome home to 9668 Lois Unit B in Des Plaines! This property is centrally located near shopping & dining but is situated on a quiet side street next to a park for you to enjoy! The East exposure of the large living room windows flood the space with natural light. The main living area is perfect for entertaining guests or just relaxing after a long day. Step into the chef's dream kitchen with granite counters, tile backsplash, a gas range, microwave, dishwasher & oversize refrigerator, as well as an eat-in area in front of the sunny window. This property boasts 3 bedrooms, including one serving as an office with a cork bulletin board wall! First-floor half-bath as well as a full bath with tub on the 2nd floor. Step outside to your backyard area with a concrete patio for warmer weather barbecues. The lower level includes a finished family room with built-in bookcases, as well as a large laundry/storage room for all your utilities. Schedule a showing today! See the Floor Plans under Additional Information. Ask about special financing that may be available for this property!
Location
State IL
County Cook
Area Des Plaines
Rooms
Basement Full
Interior
Interior Features Wood Laminate Floors, Laundry Hook-Up in Unit, Some Window Treatmnt, Drapes/Blinds, Granite Counters
Heating Natural Gas
Cooling Central Air
Fireplace N
Appliance Range, Microwave, Dishwasher, Refrigerator, Washer, Dryer
Laundry In Unit
Exterior
Amenities Available Park, Patio, Public Bus, Private Laundry Hkup, School Bus
Building
Lot Description Common Grounds
Story 2
Sewer Public Sewer
Water Public
New Construction false
Schools
Elementary Schools Mark Twain Elementary School
Middle Schools Gemini Junior High School
High Schools Maine West High School
School District 63 , 63, 207
Others
HOA Fee Include Parking, Insurance, Exterior Maintenance, Lawn Care, Scavenger, Snow Removal
Ownership Condo
Special Listing Condition None
Pets Allowed Cats OK, Dogs OK
Read Less
Want to know what your home might be worth? Contact us for a FREE valuation!

Our team is ready to help you sell your home for the highest possible price ASAP

© 2024 Listings courtesy of MRED as distributed by MLS GRID. All Rights Reserved.
Bought with Daniel Maloul • Sky High Real Estate Inc.






