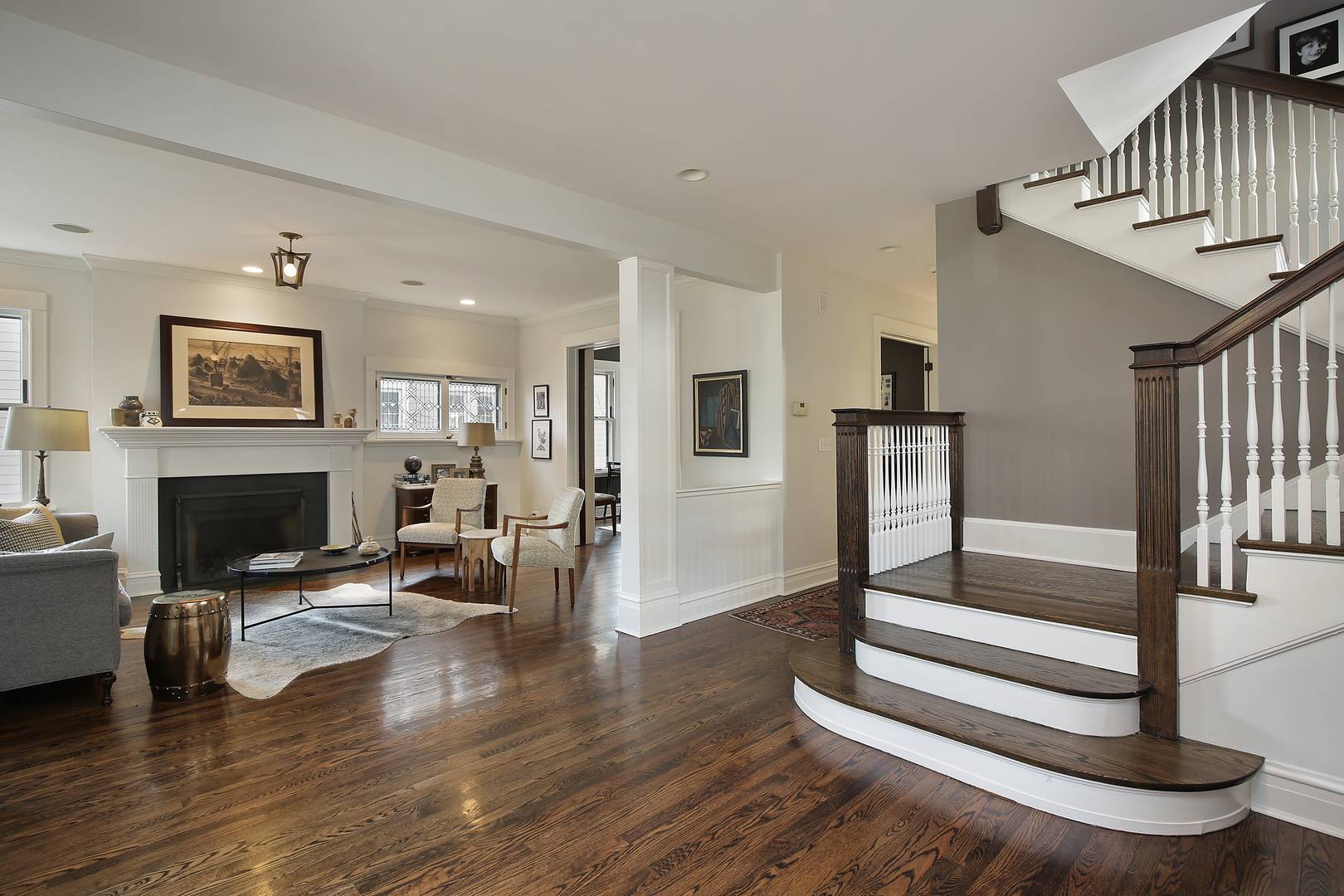$1,850,000
$1,695,000
9.1%For more information regarding the value of a property, please contact us for a free consultation.
1112 Hinman AVE Evanston, IL 60202
5 Beds
3.5 Baths
4,600 SqFt
Key Details
Sold Price $1,850,000
Property Type Single Family Home
Sub Type Detached Single
Listing Status Sold
Purchase Type For Sale
Square Footage 4,600 sqft
Price per Sqft $402
MLS Listing ID 11728800
Sold Date 04/17/23
Bedrooms 5
Full Baths 3
Half Baths 1
Year Built 1900
Annual Tax Amount $16,165
Tax Year 2021
Lot Size 9,051 Sqft
Lot Dimensions 50 X 185
Property Sub-Type Detached Single
Property Description
This southeast Evanston beauty, with its gracious entry, spectacular kitchen and family room, and light filled interior, is the perfect home for entertaining and family living. This home has been beautifully updated with the most careful attention to detail by architect Jeanie Petrick. You will find a new eat-in kitchen with built-in banquette, beautiful baths, multiple locations for home offices, and gorgeous outdoor space. Lower level recreation room is perfect for a playroom or teen hangout space. Lee Street Beach, shops, restaurants and transportation all within a short walk. The home shows even more beautifully in person than the photos. Showings begin March 11th.
Location
State IL
County Cook
Area Evanston
Rooms
Basement Full
Interior
Interior Features Vaulted/Cathedral Ceilings, Hardwood Floors, Built-in Features, Walk-In Closet(s), Historic/Period Mlwk
Heating Natural Gas, Forced Air, Sep Heating Systems - 2+, Zoned
Cooling Central Air, Zoned
Fireplaces Number 1
Equipment Security System, Ceiling Fan(s)
Fireplace Y
Appliance Double Oven, Dishwasher, High End Refrigerator, Washer, Dryer, Disposal, Stainless Steel Appliance(s), Cooktop, Range Hood, Gas Cooktop
Exterior
Exterior Feature Patio
Parking Features Detached
Garage Spaces 2.0
Building
Sewer Public Sewer
Water Lake Michigan, Public
New Construction false
Schools
Elementary Schools Lincoln Elementary School
Middle Schools Nichols Middle School
High Schools Evanston Twp High School
School District 65 , 65, 202
Others
HOA Fee Include None
Ownership Fee Simple
Special Listing Condition List Broker Must Accompany
Read Less
Want to know what your home might be worth? Contact us for a FREE valuation!

Our team is ready to help you sell your home for the highest possible price ASAP

© 2025 Listings courtesy of MRED as distributed by MLS GRID. All Rights Reserved.
Bought with Evan Smeenge • Compass





