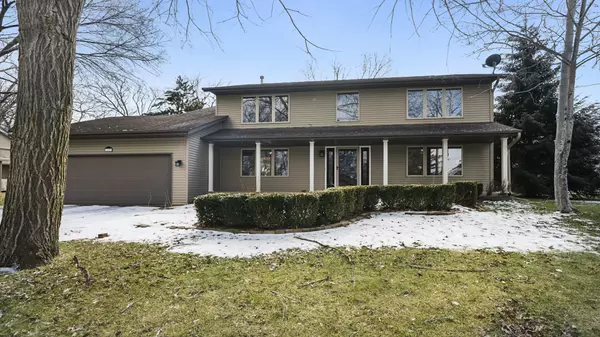$245,000
$245,000
For more information regarding the value of a property, please contact us for a free consultation.
110 GRIFFIN PL SW Poplar Grove, IL 61065
4 Beds
2.5 Baths
2,352 SqFt
Key Details
Sold Price $245,000
Property Type Single Family Home
Sub Type Detached Single
Listing Status Sold
Purchase Type For Sale
Square Footage 2,352 sqft
Price per Sqft $104
MLS Listing ID 11729922
Sold Date 04/14/23
Bedrooms 4
Full Baths 2
Half Baths 1
HOA Fees $98/ann
Year Built 1997
Annual Tax Amount $4,671
Tax Year 2021
Lot Size 0.482 Acres
Lot Dimensions 140X150
Property Sub-Type Detached Single
Property Description
ENJOY STAYING AT HOME IN THE WONDERFUL GATED COMMUNITY OF CANDLEWICK LAKE WITH ALL THAT IT HAS TO OFFER! The covered front porch is a great place to relax & enjoy your morning coffee, and to decorate for the holidays. The main level boasts a 2 story entry with wood staircase, formal living room, family room with fireplace as well as a formal dining room with built-in shelving to display all your treasures. Spacious eat in kitchen with lovely Maple cabinetry that includes a pantry and an abundance of cupboard and storage space as well as a combined informal dining area with sliders out to the patio and backyard. Four carpeted bedrooms are upstairs including the master bedroom with a walk-in closet and a private en-suite bath. 1st floor laundry. 2 car attached garage. PROPERTY IS BEING SOLD AS-IS. ENJOY BOATING,SWIMMING, FISHING, TENNIS COURTS, PARKS, THE REC CENTER, & MORE EVERY NIGHT!
Location
State IL
County Boone
Area Poplar Grove
Rooms
Basement Full
Interior
Interior Features Hardwood Floors, First Floor Laundry, Built-in Features, Walk-In Closet(s)
Heating Natural Gas
Cooling Central Air
Fireplaces Number 1
Fireplaces Type Wood Burning
Fireplace Y
Laundry Sink
Exterior
Exterior Feature Patio
Parking Features Attached
Garage Spaces 2.0
Roof Type Asphalt
Building
Sewer Public Sewer
Water Public
New Construction false
Schools
Elementary Schools Caledonia Elementary School
Middle Schools Belvidere Central Middle School
High Schools Belvidere North High School
School District 100 , 100, 100
Others
HOA Fee Include Clubhouse, Pool
Ownership Fee Simple w/ HO Assn.
Special Listing Condition None
Read Less
Want to know what your home might be worth? Contact us for a FREE valuation!

Our team is ready to help you sell your home for the highest possible price ASAP

© 2025 Listings courtesy of MRED as distributed by MLS GRID. All Rights Reserved.
Bought with Catie Vanvalkenburg • RE/MAX Central Inc.





