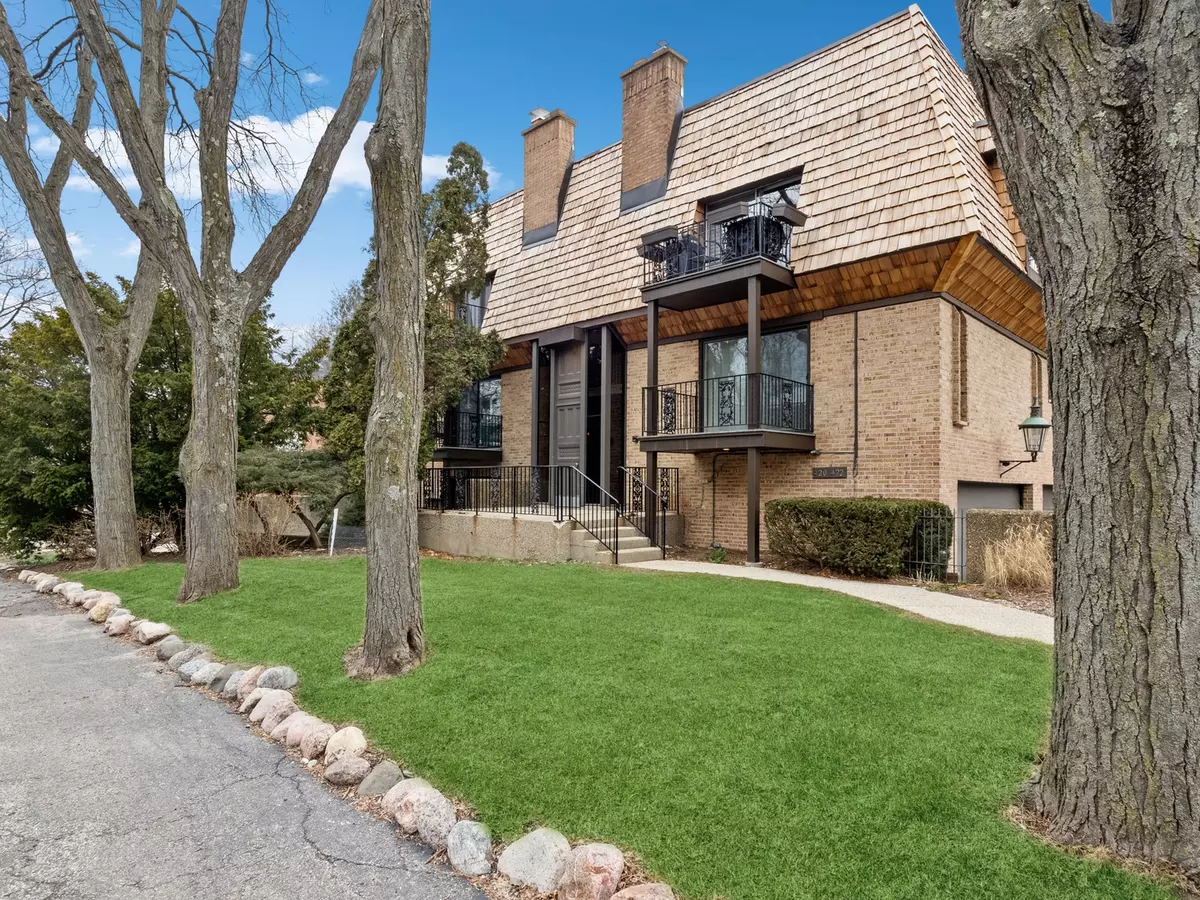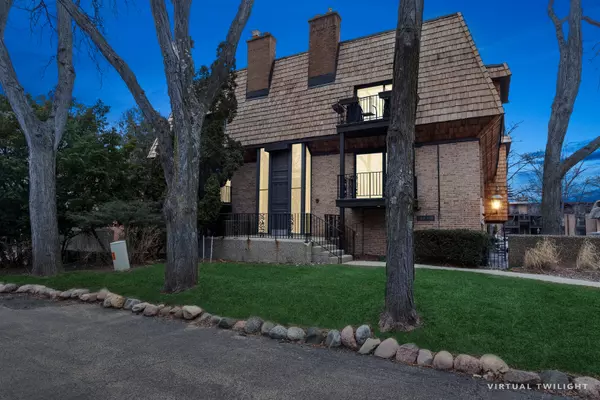$258,500
$248,900
3.9%For more information regarding the value of a property, please contact us for a free consultation.
422 W Russell ST #1 Barrington, IL 60010
3 Beds
2 Baths
1,412 SqFt
Key Details
Sold Price $258,500
Property Type Condo
Sub Type Condo
Listing Status Sold
Purchase Type For Sale
Square Footage 1,412 sqft
Price per Sqft $183
Subdivision Arbors At Barrington
MLS Listing ID 11751152
Sold Date 04/14/23
Bedrooms 3
Full Baths 2
HOA Fees $391/mo
Rental Info Yes
Year Built 1971
Annual Tax Amount $3,349
Tax Year 2021
Lot Dimensions COMMON
Property Description
Welcome to 422 W. Russell St, Unit 1, located in the highly sought-after neighborhood of Barrington, IL. This charming condo is situated in the heart of downtown, making it the perfect spot for anyone looking to enjoy all that the city has to offer while still being able to escape to a peaceful home. Commuters will be thrilled to know that the train station is less than a mile away, making for an easy and stress-free commute. And after a long day of work, you'll be able to unwind and relax in one of the many local restaurants, including a piano bar and highly rated dining options. This end unit condo boasts 3 bedrooms and 2 full bathrooms, with over 1,400 square feet of finished living space. But what really sets it apart is the partial basement and private outdoor patio sitting area, which are incredibly rare features that you won't find in many other condos. As soon as you step inside, you'll be greeted by pristine hardwood floors that lead you into the kitchen and combined dining and living room area. The kitchen is fully updated with stainless steel appliances, gorgeous granite countertops, custom backsplash, and quality-built cabinets. The master bedroom is a true oasis, measuring an impressive 27x11 feet and featuring a spacious master bathroom and walk-in closet. And as a resident of The Arbors at Barrington, you'll have access to the community clubhouse, which offers an exercise room and party room for residents to enjoy. Don't miss out on the opportunity to call this stunning condo your own. Contact us today to schedule a showing before it's too late. All aboard the opportunity express - Choo-Choo!
Location
State IL
County Cook
Area Barrington Area
Rooms
Basement Partial, English
Interior
Interior Features Hardwood Floors, Laundry Hook-Up in Unit, Built-in Features, Walk-In Closet(s), Open Floorplan, Some Carpeting, Granite Counters
Heating Natural Gas, Forced Air
Cooling Central Air
Equipment Water-Softener Owned, CO Detectors
Fireplace N
Appliance Range, Microwave, Dishwasher, Refrigerator, Washer, Dryer, Stainless Steel Appliance(s), Water Softener, Gas Oven
Laundry Gas Dryer Hookup, In Unit
Exterior
Exterior Feature Patio, End Unit
Parking Features Attached
Garage Spaces 1.0
Amenities Available Coin Laundry, Exercise Room, Storage, Party Room, Clubhouse
Roof Type Shake
Building
Lot Description Common Grounds, Landscaped, Mature Trees, Streetlights
Story 2
Sewer Public Sewer
Water Public
New Construction false
Schools
Elementary Schools Hough Street Elementary School
Middle Schools Barrington Middle School Prairie
High Schools Barrington High School
School District 220 , 220, 220
Others
HOA Fee Include Parking, Insurance, Clubhouse, Exterior Maintenance, Lawn Care, Scavenger, Snow Removal
Ownership Condo
Special Listing Condition None
Pets Allowed Additional Pet Rent, Cats OK, Dogs OK, Number Limit, Size Limit
Read Less
Want to know what your home might be worth? Contact us for a FREE valuation!

Our team is ready to help you sell your home for the highest possible price ASAP

© 2024 Listings courtesy of MRED as distributed by MLS GRID. All Rights Reserved.
Bought with Jacqueline Harding • Berkshire Hathaway HomeServices Starck Real Estate






