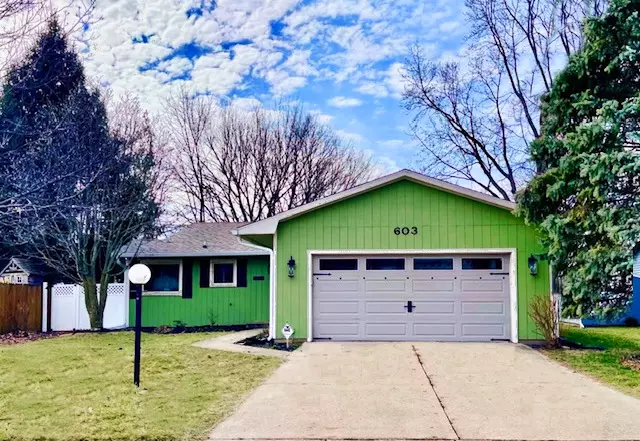$230,000
$228,500
0.7%For more information regarding the value of a property, please contact us for a free consultation.
603 Rossmoor CT Champaign, IL 61822
3 Beds
2 Baths
1,346 SqFt
Key Details
Sold Price $230,000
Property Type Single Family Home
Sub Type Detached Single
Listing Status Sold
Purchase Type For Sale
Square Footage 1,346 sqft
Price per Sqft $170
Subdivision Parkland Ridge
MLS Listing ID 11733748
Sold Date 04/03/23
Style Ranch
Bedrooms 3
Full Baths 2
Year Built 1980
Annual Tax Amount $3,392
Tax Year 2021
Lot Size 7,405 Sqft
Lot Dimensions 54.36 X 121.02 X 75 X 105.41
Property Description
Super sharp, one level ranch just remodeled in current colors and decor. Don't let the size worry you...this home really lives larger than it actually measures! Great floorplan with HUGE living space featuring vaulted ceilings, a large picture window and a stunning stone fireplace. New luxury vinyl plank flooring throughout, and 3 good sized bedrooms all have brand spanking new carpet. Spacious master suite with full bath... with extra large, unbelievable custom tiled shower! Fresh paint, stylish new light fixtures and vanity tops. Updated, streamlined kitchen with new stainless appliances and a really cool, modern accent wall! Stylish butcher block counters, painted cabinets, new hardware, faucet and sink. Both baths have new vanity tops, lighting, fixtures/faucets. Back yard is fully fenced and has plenty of space and lots of plantings. Replacement double pane windows with tons of light streaming in. Pella siding glass door. Recent roof with architectural shingles. Amana a/c and furnace (2020)with built in humidifier and newer water heater. Central location for laundry and washer/dryer conveys. New exterior lighting, shutters and gorgeous beveled glass front door. Welcoming curb appeal with bright, happy colors framed with a canopy of mature trees. Nestled on a quiet cul-de-sac in convenient, popular Parkland Ridge Subdivision. You will not be disappointed with this one...Call to reserve your showing time today!
Location
State IL
County Champaign
Area Champaign, Savoy
Rooms
Basement None
Interior
Interior Features First Floor Bedroom, First Floor Laundry, First Floor Full Bath, Pantry, Replacement Windows
Heating Natural Gas
Cooling Central Air
Fireplaces Number 1
Fireplaces Type Wood Burning
Fireplace Y
Appliance Range, Microwave, Dishwasher, Refrigerator, Washer, Dryer, Disposal
Laundry In Unit
Exterior
Exterior Feature Patio
Parking Features Attached
Garage Spaces 2.0
Community Features Park, Curbs, Sidewalks, Street Paved
Roof Type Asphalt
Building
Lot Description Cul-De-Sac, Fenced Yard, Mature Trees
Sewer Public Sewer
Water Public
New Construction false
Schools
Elementary Schools Unit 4 Of Choice
Middle Schools Champaign/Middle Call Unit 4 351
High Schools Centennial High School
School District 4 , 4, 4
Others
HOA Fee Include None
Ownership Fee Simple
Special Listing Condition None
Read Less
Want to know what your home might be worth? Contact us for a FREE valuation!

Our team is ready to help you sell your home for the highest possible price ASAP

© 2025 Listings courtesy of MRED as distributed by MLS GRID. All Rights Reserved.
Bought with Rodney Schweighart • KELLER WILLIAMS-TREC-TOLONO





