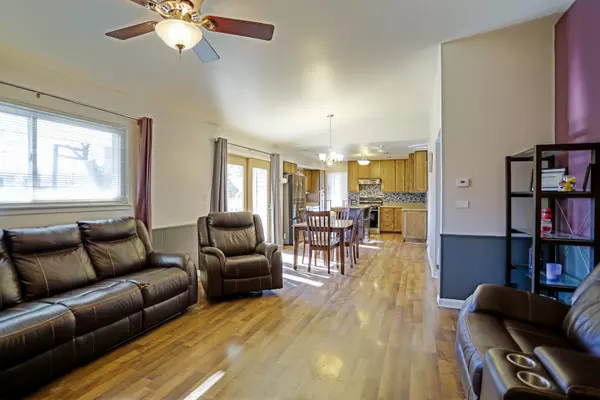$369,000
$369,000
For more information regarding the value of a property, please contact us for a free consultation.
851 E Cooper DR Palatine, IL 60074
4 Beds
2.5 Baths
2,553 SqFt
Key Details
Sold Price $369,000
Property Type Single Family Home
Sub Type Detached Single
Listing Status Sold
Purchase Type For Sale
Square Footage 2,553 sqft
Price per Sqft $144
Subdivision Winston Park
MLS Listing ID 11718374
Sold Date 03/31/23
Style Colonial
Bedrooms 4
Full Baths 2
Half Baths 1
Year Built 1967
Annual Tax Amount $10,522
Tax Year 2021
Lot Size 9,147 Sqft
Lot Dimensions 82X110X82X110
Property Description
Welcome Home to this 2,553 sf 4 BR 2.1 bath on a quiet tree-lined street in Palatine, close to Elementary School, High School, biking trail, parks, restaurants, shopping and expressways! Interior features: volume ceilings, spacious foyer, formal living room/dining room. Open concept kitchen/family room. Recently updated kitchen & bathrooms. Beautiful newer 42" medium oak shaker kitchen cabinets and quartz countertops. Enjoy privacy and entertaining on your large patio surrounded with mature trees & perennial gardens, completely surrounded by a 6 foot privacy fence installed in 2021. All new windows in 2017. New laminate floor on first floor installed in 2020. Excellent Storage. Great home with... Location! Location! Location! Hurry! This one will go fast!
Location
State IL
County Cook
Area Palatine
Rooms
Basement None
Interior
Interior Features Vaulted/Cathedral Ceilings, Hardwood Floors, Wood Laminate Floors, First Floor Laundry, Replacement Windows
Heating Natural Gas, Forced Air
Cooling Central Air
Equipment TV-Cable, Ceiling Fan(s)
Fireplace N
Appliance Range, Microwave, Dishwasher, Refrigerator, Washer, Dryer, Disposal, Stainless Steel Appliance(s)
Exterior
Exterior Feature Patio, Storms/Screens
Parking Features Attached
Garage Spaces 2.0
Community Features Park, Curbs, Sidewalks, Street Lights, Street Paved, Other
Roof Type Asphalt
Building
Lot Description Fenced Yard, Mature Trees, Sidewalks
Sewer Public Sewer
Water Public
New Construction false
Schools
Elementary Schools Virginia Lake Elementary School
Middle Schools Walter R Sundling Junior High Sc
High Schools Palatine High School
School District 15 , 15, 211
Others
HOA Fee Include None
Ownership Fee Simple
Special Listing Condition None
Read Less
Want to know what your home might be worth? Contact us for a FREE valuation!

Our team is ready to help you sell your home for the highest possible price ASAP

© 2024 Listings courtesy of MRED as distributed by MLS GRID. All Rights Reserved.
Bought with Jose Fernandez • Vista Realty Group LLC






