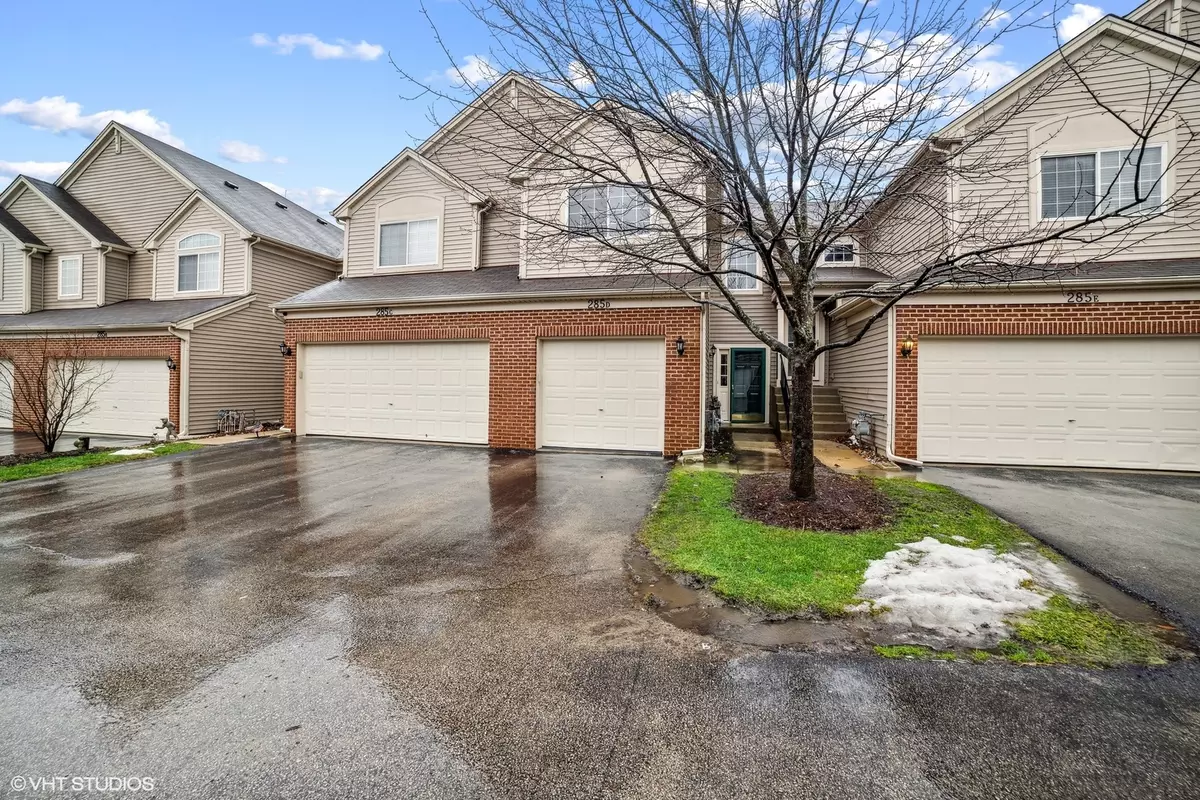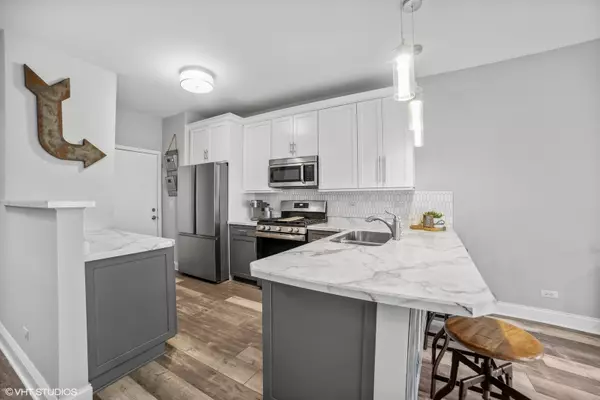$246,000
$239,900
2.5%For more information regarding the value of a property, please contact us for a free consultation.
285 Nicole DR #D South Elgin, IL 60177
2 Beds
2.5 Baths
1,193 SqFt
Key Details
Sold Price $246,000
Property Type Townhouse
Sub Type Townhouse-2 Story
Listing Status Sold
Purchase Type For Sale
Square Footage 1,193 sqft
Price per Sqft $206
Subdivision Thornwood Grove
MLS Listing ID 11717298
Sold Date 04/03/23
Bedrooms 2
Full Baths 2
Half Baths 1
HOA Fees $158/mo
Rental Info No
Year Built 2000
Annual Tax Amount $4,056
Tax Year 2021
Lot Dimensions COMMON
Property Description
Beautifully updated townhome in Thornwood Grove! On Trend Luxury Vinyl tile throughout first floor. Stylish kitchen includes new custom white cabinets with crown molding, stainless steel appliances, fashionable backsplash and chic lighting! Living Room/Dining Room combo boasts sophisticated fireplace and open concept. Updated powder room with new flooring and vanity. New carpeting on stairs and second floor. Large primary suite with 2 closets, tray ceiling and ensuite bath. Both master bath and hall bath have been updated with modern ceramic tile, vanities and fixtures. New furnace 2022. New front door too! Enjoy the Thornwood Sports Core that includes a 7,000 sq. ft. multi-purpose clubhouse, a snack bar, a baby pool, a junior Olympic swimming pool with a zero depth entrance and a super water slide, tennis courts, basketball courts and volleyball courts, as well as a park within the pool grounds!
Location
State IL
County Kane
Area South Elgin
Rooms
Basement None
Interior
Interior Features Second Floor Laundry
Heating Natural Gas
Cooling Central Air
Fireplaces Number 1
Fireplaces Type Gas Log
Fireplace Y
Appliance Range, Microwave, Dishwasher, Refrigerator
Laundry In Unit
Exterior
Parking Features Attached
Garage Spaces 1.0
Amenities Available Exercise Room, Park, Pool, Clubhouse
Roof Type Asphalt
Building
Story 2
Sewer Public Sewer
Water Public
New Construction false
Schools
Elementary Schools Corron Elementary School
Middle Schools Wredling Middle School
High Schools St Charles North High School
School District 303 , 303, 303
Others
HOA Fee Include Insurance, Clubhouse, Pool, Lawn Care, Snow Removal
Ownership Condo
Special Listing Condition None
Pets Allowed Cats OK, Dogs OK
Read Less
Want to know what your home might be worth? Contact us for a FREE valuation!

Our team is ready to help you sell your home for the highest possible price ASAP

© 2024 Listings courtesy of MRED as distributed by MLS GRID. All Rights Reserved.
Bought with Jane Boeckelmann • Suburban Life Realty, Ltd






