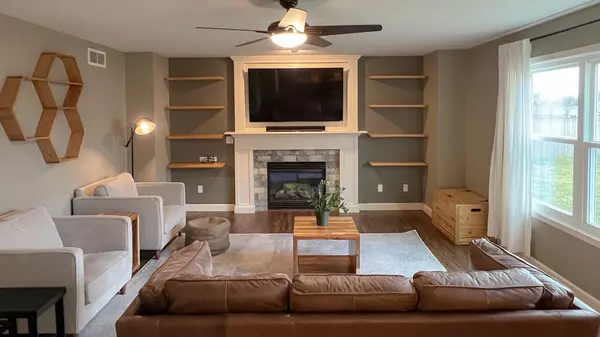$326,000
$315,000
3.5%For more information regarding the value of a property, please contact us for a free consultation.
5 Carleton CT Bloomington, IL 61704
5 Beds
3.5 Baths
3,267 SqFt
Key Details
Sold Price $326,000
Property Type Single Family Home
Sub Type Detached Single
Listing Status Sold
Purchase Type For Sale
Square Footage 3,267 sqft
Price per Sqft $99
Subdivision Waterford Estates
MLS Listing ID 11726906
Sold Date 04/03/23
Style Traditional
Bedrooms 5
Full Baths 3
Half Baths 1
Year Built 2004
Annual Tax Amount $5,171
Tax Year 2021
Lot Size 7,731 Sqft
Lot Dimensions 42X129X117X95
Property Description
Nestled on a tidy cul-de-sac in Waterford Estates, this 5-Bedroom sprawling two-story home offers many upgrades and finishes that will suit any style! Current owners have invested in this beautifully maintained home including new windows throughout (2021), fully finished the basement (2021), and a fresh main floor remodel (2019). Spacious open concept family room offers custom crafted white mantle gas fireplace flanked by custom tile and natural wood floating shelves for a clean, modern look. Beautiful natural tones in the LVP flooring complement the cool gray walls and are carried throughout the main level. Eat-in kitchen with plenty of room for a full size table plus breakfast bar for additional seating. Warm maple cabinets are a stunning contrast to the poured concrete counters for extra durability and style. Black appliances include gas range/oven, full size side-by-side refrigerator, microwave and dishwasher. Under-mount matte black double sink complements the modern vibe of the space and has a newly added instant hot water tap! Deep, double pantry offers storage and convenience. Light & bright flex room doubles as additional play space, office, or dining. Head upstairs to the warm and welcoming primary suite featuring vaulted ceilings, walk-in closet and private bathroom suite including soaking tub, double sink, tile floors, linen closet and walk-in shower. Three additional bedrooms on the second level ALL feature spacious walk-in closets, plush carpets and ceiling fans! Conveniently located upper level laundry with additional storage and washer/dryer (both stay). The newly renovated basement is also smartly finished with LVP flooring, can lights, and fresh white walls. Spacious common area, a 5th bedroom and a third FULL shower beautifully appointed with granite counters, LED smart mirror and walk-in shower offer room for entertaining, fitness and guests. Unfinished utility room complete with plenty of shelves and wash bin add functional storage space. Both radon and a sump pump will keep this home dry and safe for years to come! Head outside to enjoy sunsets on the poured back patio in the deep fully fenced backyard with mature trees/landscaping. Convenient east-side location near shops, restaurants, the Constitution Trail and State Farm. Come see all that Carleton Court has to offer!
Location
State IL
County Mc Lean
Area Bloomington
Rooms
Basement Full
Interior
Interior Features In-Law Arrangement, Second Floor Laundry, Built-in Features, Walk-In Closet(s), Open Floorplan, Some Carpeting, Some Window Treatmnt, Dining Combo, Drapes/Blinds, Separate Dining Room, Pantry, Replacement Windows
Heating Natural Gas, Forced Air
Cooling Central Air
Fireplaces Number 1
Fireplaces Type Gas Log
Equipment CO Detectors, Ceiling Fan(s), Sump Pump, Radon Mitigation System, Water Heater-Gas
Fireplace Y
Appliance Range, Microwave, Dishwasher, Refrigerator, Washer, Dryer, Disposal, Gas Cooktop, Gas Oven
Laundry Gas Dryer Hookup, Common Area, Sink
Exterior
Exterior Feature Patio, Porch, Storms/Screens
Parking Features Attached
Garage Spaces 2.0
Community Features Curbs, Sidewalks, Street Lights, Street Paved
Roof Type Asphalt
Building
Lot Description Cul-De-Sac, Fenced Yard, Irregular Lot, Mature Trees, Sidewalks, Streetlights
Sewer Public Sewer
Water Public
New Construction false
Schools
Elementary Schools Stevenson Elementary
Middle Schools Bloomington Jr High School
High Schools Bloomington High School
School District 87 , 87, 87
Others
HOA Fee Include None
Ownership Fee Simple
Special Listing Condition None
Read Less
Want to know what your home might be worth? Contact us for a FREE valuation!

Our team is ready to help you sell your home for the highest possible price ASAP

© 2025 Listings courtesy of MRED as distributed by MLS GRID. All Rights Reserved.
Bought with Garrett VonDerHeide • BHHS Central Illinois, REALTORS





