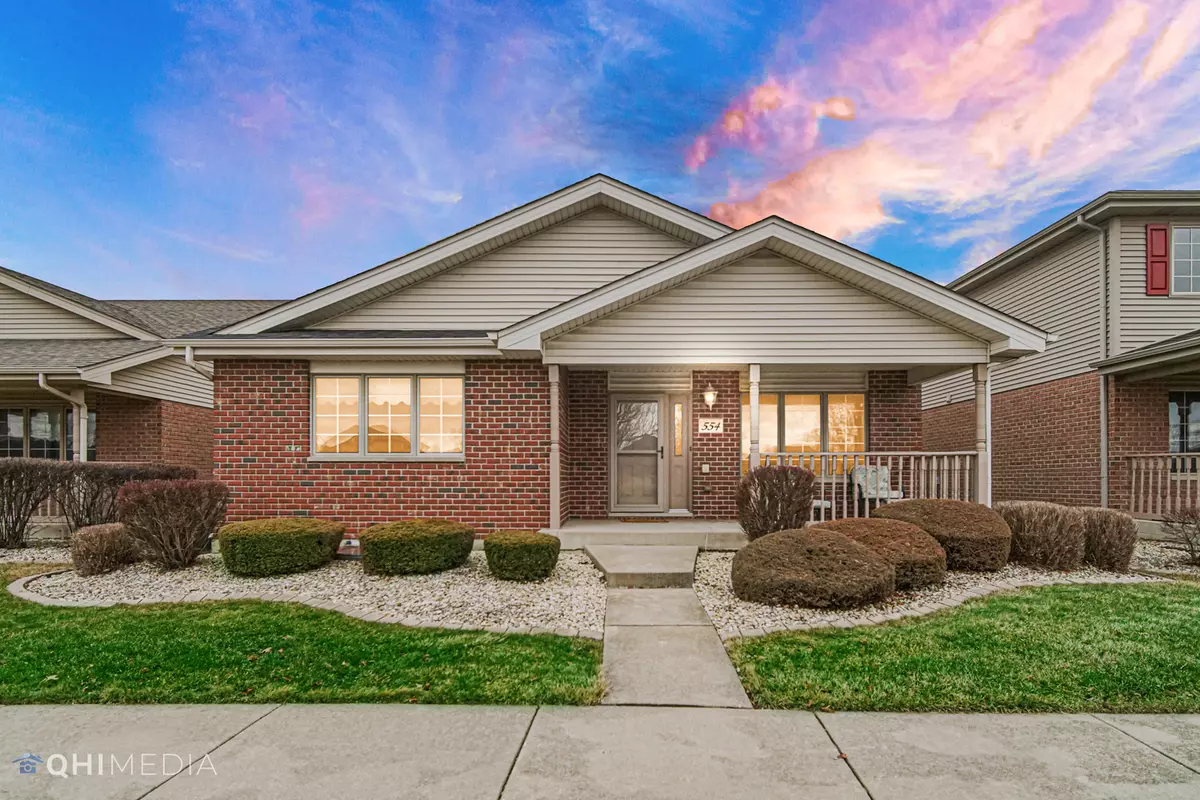$305,000
$314,900
3.1%For more information regarding the value of a property, please contact us for a free consultation.
554 S Marley RD New Lenox, IL 60451
2 Beds
2 Baths
1,519 SqFt
Key Details
Sold Price $305,000
Property Type Single Family Home
Sub Type Detached Single
Listing Status Sold
Purchase Type For Sale
Square Footage 1,519 sqft
Price per Sqft $200
Subdivision Crystal Cove
MLS Listing ID 11720440
Sold Date 03/30/23
Bedrooms 2
Full Baths 2
HOA Fees $145/mo
Year Built 2003
Annual Tax Amount $6,919
Tax Year 2021
Lot Size 2,613 Sqft
Lot Dimensions 2624
Property Description
Find your new home in this beautiful recently renovated all-brick ranch home in a highly sought after neighborhood. These homes go quick! This home features 2 bedrooms and 2 baths. The master bathroom and guest bathroom were newly renovated in 2019. New hardwood flooring and carpets done in 2019. The kitchen was renovated with new hardwood floors and gorgeous quartz countertops in 2019. New dishwasher in 2022 and other top of the line kitchen appliances in 2020. New roof in 2022. Enjoy an open concept kitchen, dining, and living area while still having the privacy of a home office. Main floor laundry room has cabinets for extra storage. The home has both a patio (with a private drive in the back) and porch where you can sit back, relax, and enjoy the large open area in front of your new home. The grass features an automatic sprinkler system so that you'll always have a beautifully green yard. Your outdoor maintenance is covered in your HOA. Enjoy a newly updated home in a stress free neighborhood.
Location
State IL
County Will
Area New Lenox
Rooms
Basement Full
Interior
Interior Features Hardwood Floors, First Floor Bedroom, First Floor Laundry, First Floor Full Bath, Walk-In Closet(s), Open Floorplan, Some Carpeting, Some Wood Floors, Separate Dining Room, Pantry
Heating Natural Gas, Forced Air
Cooling Central Air
Fireplace N
Laundry In Unit, Sink
Exterior
Parking Features Attached
Garage Spaces 2.0
Community Features Lake, Sidewalks, Street Lights, Street Paved
Roof Type Asphalt
Building
Sewer Public Sewer
Water Lake Michigan
New Construction false
Schools
Elementary Schools Bentley Elementary School
Middle Schools Alex M Martino Junior High Schoo
High Schools Lincoln-Way Central High School
School District 122 , 122, 210
Others
HOA Fee Include Lawn Care, Snow Removal
Ownership Fee Simple w/ HO Assn.
Special Listing Condition None
Read Less
Want to know what your home might be worth? Contact us for a FREE valuation!

Our team is ready to help you sell your home for the highest possible price ASAP

© 2025 Listings courtesy of MRED as distributed by MLS GRID. All Rights Reserved.
Bought with Dawn Butkunas • Century 21 Circle





