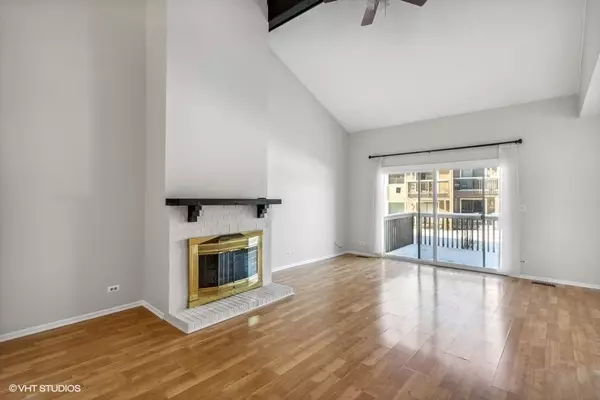$313,500
$308,500
1.6%For more information regarding the value of a property, please contact us for a free consultation.
1096 Hidden Lake DR Buffalo Grove, IL 60089
3 Beds
2.5 Baths
1,858 SqFt
Key Details
Sold Price $313,500
Property Type Condo
Sub Type Condo
Listing Status Sold
Purchase Type For Sale
Square Footage 1,858 sqft
Price per Sqft $168
Subdivision Hidden Lake
MLS Listing ID 11716670
Sold Date 03/30/23
Bedrooms 3
Full Baths 2
Half Baths 1
HOA Fees $511/mo
Rental Info No
Year Built 1983
Annual Tax Amount $6,709
Tax Year 2021
Lot Dimensions COMMON
Property Description
YOU'LL BE IMPRESSED! COME TAKE A LOOK AT THIS APPEALING TWO- STORY END UNIT TOWNHOUSE IN A GREAT STEVENSON HIGH SCHOOL LOCATION! APPROXIMATELY 1858 SQ. FT. OF LIVING SPACE AWAITS YOU AS YOU ENTER THIS 3-BEDROOM ~ 2 1/2 BATH HOME WITH AN OPEN FLOOR PLAN ~ SOARING CEILINGS ~ SKYLIGHTS ~ 1ST FLOOR LAUNDRY ~ FIREPLACE AND A 2 CAR ATTACHED GARAGE. LARGEST MODEL IN THE SUBDIVISION. FEATURES INCLUDE: SPACIOUS KITCHEN WITH PLENTY OF STORAGE AND COUNTERTOPS ~ SEPARATE LIVING ROOM AND DINING ROOM WITH ACCESS TO A 24 x 8 DECK FOR SUMMER ENJOYMENT. 2ND LEVEL INCLUDES WELL SIZED BEDROOMS ~ MASTER BATH WTH DOUBLE SINK ~ SEPARATE SHOWER ~ WALK IN CLOSET. HOME HAS LOTS OF NATURAL LIGHT. FURNANCE 2019 ~ PAINTING DONE 2023 ~ DECK FLOOR REDONE 2021 - STAINED 2022 ~ WINDOWS 2022. HIDDEN LAKE COMMUNITY OFFERS OUTDOOR POOL AND PARK/PLAYGROUND. DON'T MISS THIS ONE!
Location
State IL
County Lake
Area Buffalo Grove
Rooms
Basement None
Interior
Interior Features Vaulted/Cathedral Ceilings, Skylight(s), First Floor Laundry, Laundry Hook-Up in Unit, Walk-In Closet(s), Some Window Treatmnt
Heating Natural Gas, Forced Air
Cooling Central Air
Fireplaces Number 1
Fireplaces Type Wood Burning, Gas Log, Gas Starter
Equipment CO Detectors, Ceiling Fan(s)
Fireplace Y
Appliance Range, Microwave, Dishwasher, Refrigerator, Washer, Dryer, Disposal
Laundry In Unit
Exterior
Exterior Feature Deck, End Unit, Cable Access
Parking Features Attached
Garage Spaces 2.0
Amenities Available Park, Pool
Building
Lot Description Corner Lot
Story 2
Sewer Public Sewer
Water Lake Michigan, Public
New Construction false
Schools
Elementary Schools Tripp School
Middle Schools Aptakisic Junior High School
High Schools Adlai E Stevenson High School
School District 102 , 102, 125
Others
HOA Fee Include Water, Pool, Exterior Maintenance, Lawn Care, Scavenger, Snow Removal
Ownership Condo
Special Listing Condition None
Pets Allowed Cats OK, Dogs OK
Read Less
Want to know what your home might be worth? Contact us for a FREE valuation!

Our team is ready to help you sell your home for the highest possible price ASAP

© 2025 Listings courtesy of MRED as distributed by MLS GRID. All Rights Reserved.
Bought with Paul Kim • Partners 4U Realty Inc.





