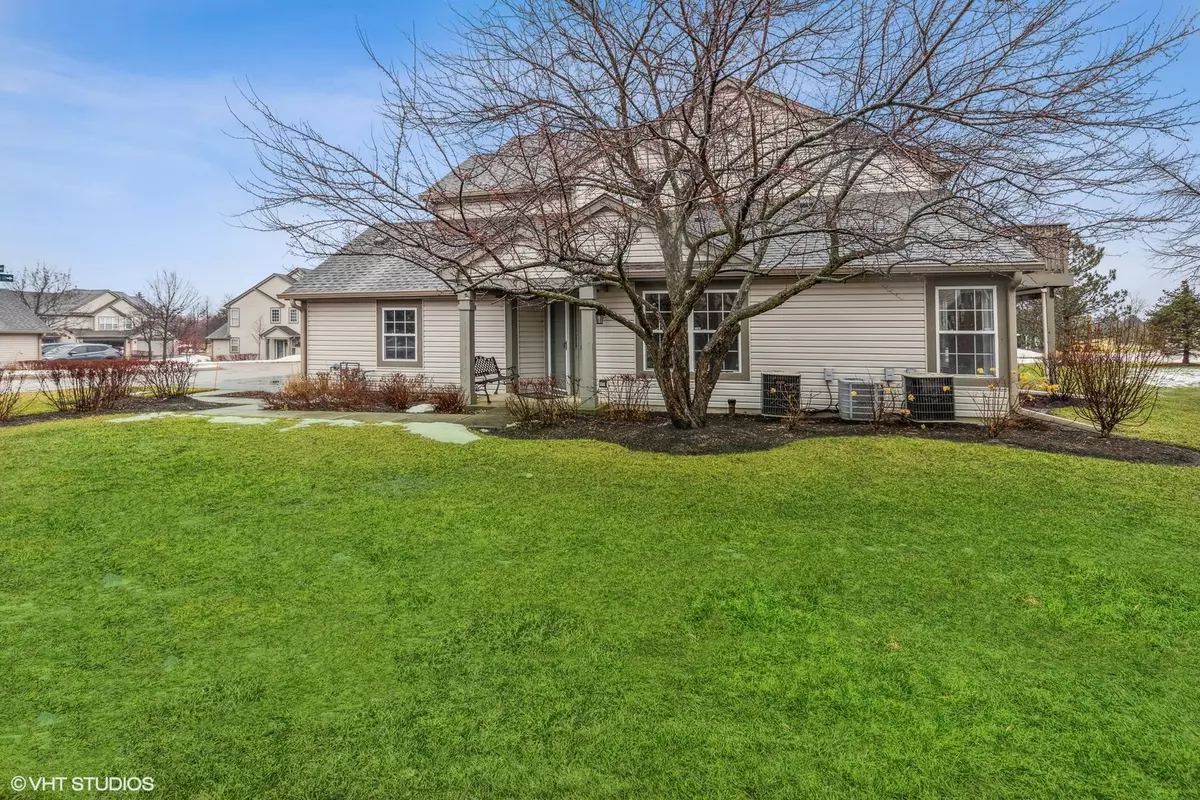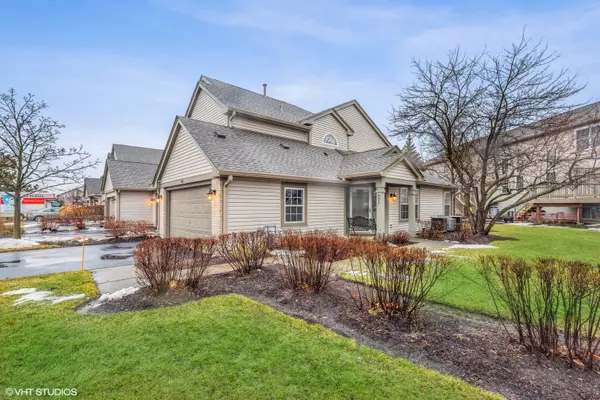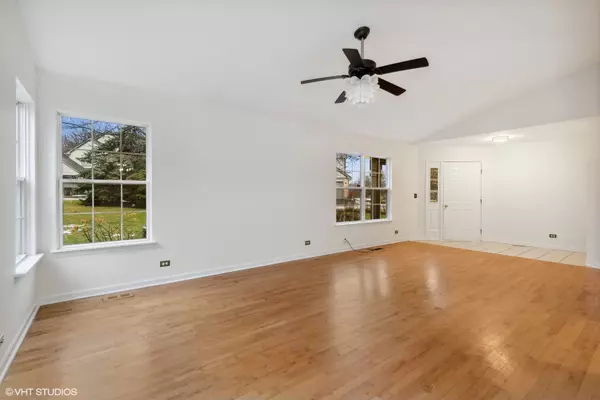$185,000
$190,000
2.6%For more information regarding the value of a property, please contact us for a free consultation.
431 Ashwood CT Lindenhurst, IL 60046
2 Beds
1 Bath
1,276 SqFt
Key Details
Sold Price $185,000
Property Type Townhouse
Sub Type Townhouse-Ranch
Listing Status Sold
Purchase Type For Sale
Square Footage 1,276 sqft
Price per Sqft $144
Subdivision Country Place
MLS Listing ID 11721161
Sold Date 03/29/23
Bedrooms 2
Full Baths 1
HOA Fees $236/mo
Rental Info Yes
Year Built 1996
Annual Tax Amount $6,527
Tax Year 2021
Lot Dimensions 8692
Property Description
This sunny ranch-style townhome sparkles with brand-new appliances, plus fresh paint and carpet throughout! Spacious living room features polished hardwood floors and cathedral ceiling; well-appointed kitchen boasts ceramic tile and pantry closet with all new appliances! (Refrigerator and range are already installed; new microwave and dishwasher to be installed before closing.) Bath recently refreshed with new vanity and lighting. All on one level for easy living--grade-level front entry, with just one step down to the 2-car attached garage. Enjoy spring weather on the private, shaded concrete patio! Quiet location is just steps from neighborhood park and walk/bike trail.
Location
State IL
County Lake
Area Lake Villa / Lindenhurst
Rooms
Basement None
Interior
Interior Features Vaulted/Cathedral Ceilings, Hardwood Floors, First Floor Bedroom, First Floor Laundry, First Floor Full Bath, Walk-In Closet(s)
Heating Natural Gas, Forced Air
Cooling Central Air
Equipment CO Detectors, Ceiling Fan(s)
Fireplace N
Appliance Range, Microwave, Dishwasher, Refrigerator, Washer, Dryer
Exterior
Exterior Feature Patio, End Unit
Parking Features Attached
Garage Spaces 2.0
Amenities Available Park
Roof Type Asphalt
Building
Lot Description Common Grounds
Story 1
Sewer Public Sewer
Water Public
New Construction false
Schools
School District 24 , 24, 127
Others
HOA Fee Include Insurance, Exterior Maintenance, Lawn Care, Snow Removal
Ownership Fee Simple w/ HO Assn.
Special Listing Condition None
Pets Allowed Cats OK, Dogs OK
Read Less
Want to know what your home might be worth? Contact us for a FREE valuation!

Our team is ready to help you sell your home for the highest possible price ASAP

© 2025 Listings courtesy of MRED as distributed by MLS GRID. All Rights Reserved.
Bought with Lisa Cruz • RE/MAX Suburban





