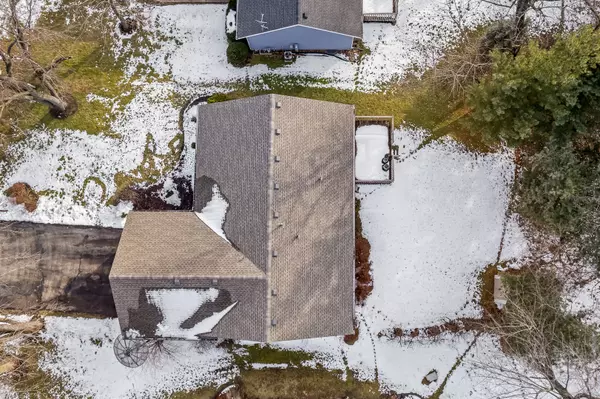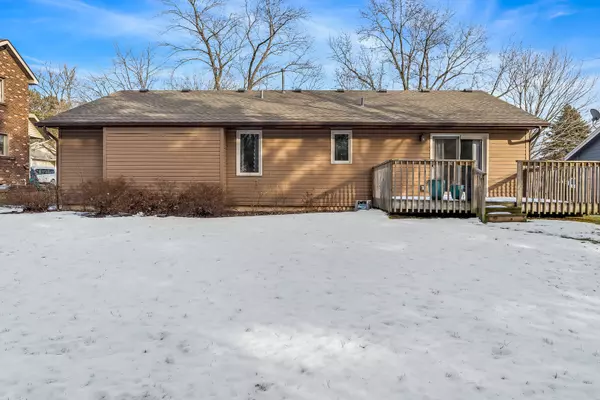$208,000
$203,000
2.5%For more information regarding the value of a property, please contact us for a free consultation.
102 Centralia PL NE Poplar Grove, IL 61065
3 Beds
3 Baths
2,165 SqFt
Key Details
Sold Price $208,000
Property Type Single Family Home
Sub Type Detached Single
Listing Status Sold
Purchase Type For Sale
Square Footage 2,165 sqft
Price per Sqft $96
MLS Listing ID 11718033
Sold Date 03/27/23
Style Ranch
Bedrooms 3
Full Baths 3
HOA Fees $105/ann
Year Built 1993
Annual Tax Amount $3,812
Tax Year 2021
Lot Size 10,454 Sqft
Lot Dimensions 70X150X70X150
Property Sub-Type Detached Single
Property Description
Wow what a nice modern feeling with this open floor plan ranch that has over 2,100 finished square feet! Such a great lot has an up north feel with a front porch and rear deck to relax away in. Inside you will see a vast great room that is 374 square feet with laminate wood planking with cathedral ceilings that is open to other rooms with newer light fixtures throughout the common areas of the home! The great room opens up to the dining room that has plenty of table space that connects to the kitchen and leads to the back yard through the sliding door. The kitchen has been updated with white painted cabinetry and granite countertops, new stove, and microwave. Three bedrooms on the main floor with a full hall bath and a 2nd full bath privately attached to the primary bedroom. The downstairs finished lower level is an immense asset with a large rec room, bonus room currently used as a 4th bedroom, a 3rd full bathroom, and a functional laundry room while maintaining plenty of storage. Belvidere North schools and unheard of SUPER LOW 8.1% tax rate! New roof and gutters in 2020. New water softener 2023. This home is the ultimate staycation with your own private lake for fishing and boating, swimming pool, tennis courts, gym, fitness center, 9 hole golf course, club house, and sports bar/pub! This is it guys, it is beautiful, and ready to move right into!
Location
State IL
County Boone
Area Poplar Grove
Rooms
Basement Full
Interior
Interior Features Vaulted/Cathedral Ceilings, Wood Laminate Floors, First Floor Bedroom, Open Floorplan, Some Window Treatmnt, Granite Counters, Separate Dining Room
Heating Natural Gas, Forced Air
Cooling Central Air
Fireplace N
Appliance Range, Microwave, Dishwasher, Portable Dishwasher, Refrigerator, Water Softener Owned
Exterior
Exterior Feature Deck
Parking Features Attached
Garage Spaces 2.0
Community Features Clubhouse, Park, Pool, Tennis Court(s), Lake, Gated, Street Lights, Street Paved
Roof Type Asphalt
Building
Lot Description Wooded
Sewer Public Sewer
Water Public
New Construction false
Schools
Elementary Schools Caledonia Elementary School
Middle Schools Belvidere Central Middle School
High Schools Belvidere North High School
School District 100 , 100, 100
Others
HOA Fee Include Clubhouse, Pool, Lake Rights
Ownership Fee Simple w/ HO Assn.
Special Listing Condition None
Read Less
Want to know what your home might be worth? Contact us for a FREE valuation!

Our team is ready to help you sell your home for the highest possible price ASAP

© 2025 Listings courtesy of MRED as distributed by MLS GRID. All Rights Reserved.
Bought with Lynessa Piper • Century 21 Affiliated





