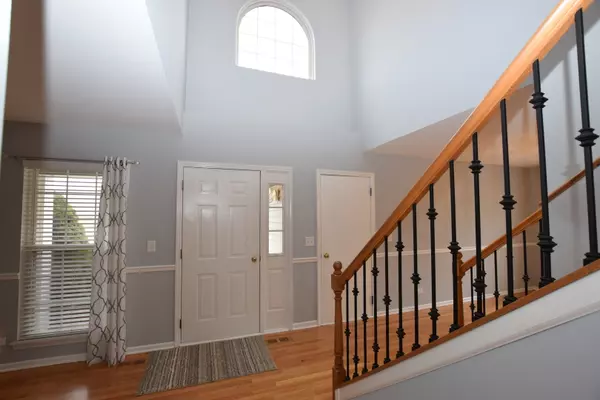$400,000
$349,900
14.3%For more information regarding the value of a property, please contact us for a free consultation.
380 Warwick LN Lake In The Hills, IL 60156
3 Beds
3.5 Baths
2,617 SqFt
Key Details
Sold Price $400,000
Property Type Single Family Home
Sub Type Detached Single
Listing Status Sold
Purchase Type For Sale
Square Footage 2,617 sqft
Price per Sqft $152
Subdivision Bellchase
MLS Listing ID 11718099
Sold Date 03/27/23
Bedrooms 3
Full Baths 3
Half Baths 1
Year Built 1998
Annual Tax Amount $6,505
Tax Year 2021
Lot Size 10,162 Sqft
Lot Dimensions 84X120
Property Description
Welcome to 380 Warwick Lane; A Spectacular 3 Bedroom 3 Full & 1 Half Bath, Full Finished Basement Home in the desirable Bellchase Subdivision with tennis courts, volleyball, playground, basketball, walking & bike paths. Located within the HIGHLY sought-after Huntley School District 158, Square Barn Road Campus!! This home is one of the finest appointed homes in the area! This Beautiful 3 Bedroom quality home has all the space and features you are looking for.... Completely appointed from top to bottom with today's latest trends in decor and materials. The Kitchen is a cook's delight! Incredible design and function, abundant in elegant, quality cabinetry (remodeled), solid surface countertops, stone sink, high-end black stainless-steel appliances, Bosch dishwasher, modern plumbing fixtures, crown molding.... absolutely exquisite! A Full Butler Service Area with Matching Cabinetry and Counter Tops in-between the kitchen and Formal Dining Room is Perfect for all of your entertaining needs! A design that is sure to please the most avid cooks! Gleaming gorgeous solid 3/4" hardwood flooring throughout the entire main level is just stunning! Recently refinished, and fresh top-coat. The family room is large, light, bright, airy and open to the kitchen, the preferred floor plan of today's buyers...This home also has a spacious formal living room and separate formal dining room for all your holiday gatherings and entertaining needs, each with chair rail, hardwood floors, upgraded lighting, and more than ample in size...all freshly painted. Matching the hardwood flooring, are the hardwood stairs to the second floor with a custom iron spindle and wood railing system. The Double Door Entry Master Suite will knock your socks off... enormous in space with a large walk-in closet and one of the most beautiful custom deluxe en suite baths that you will find.... raised double bowl vanity, over-sized shower with bench seat, rainfall shower head and Carrera marble tile surround & vanity backsplash, upgraded lighting, and fixtures. ALL of the additional bedrooms are more than generous in size, have ceiling fans, large updated additional 2nd Floor Full Bath; sure to please everyone in the family. THE FULL FINISHED BASEMENT WILL KNOCK YOUR SOCKS OFF!!! Enormous in space, with a Theater Room Area that is wired for a TV & Projector and Surround Sound System all ready for you, with HDMI ports built in too, in multiple locations. This home has a Custom Bar that is sure to impress you & your guests! The Bar/Game Room Area is substantial in size, large enough for all your big events! Finished nicely with can lighting, wall sconces, bar accent lights, plank flooring, mini bar refrigerator included. There is also a 3rd FULL Bath with heated whirlpool tub, Large Laundry Room and Storage Area, battery back up on sump pump & owned water softener included. French Doors lead to the backyard...This yard is enormous, with plenty of yard space, and fully fenced. This corner lot yard is fabulous, well planned...a spacious concrete patio is perfect for all of your outdoor needs. There is a large shed tucked around the corner for all of your toy storage, yard equipment, or a playhouse, or "she-shed space". You need to see this layout, and will certainly appreciate the well throughout planning. You will appreciate that the entire garage has been insulated, and is HEATED. There is 220 single phase electric outlet installed...perfect for charging your electric car. New garage overhead door in 2021, storage cabinets, workbench, pull down stair to the attic with a plywood sub-floor for additional storage and a 3 CAR WIDE driveway with an additional 4th paved space along the garage side. The Exterior Siding was replaced 7 years ago, all exterior wood, facia & trim was replaced, primed & painted 3 years ago along with new porch columns, new gutters 3 years ago. Refrigerator New in 9/2018 Stove/Micro New in 8/2020, Dishwasher 2021. So well Maintained!
Location
State IL
County Mc Henry
Area Lake In The Hills
Rooms
Basement Full
Interior
Interior Features Bar-Dry, Hardwood Floors, Wood Laminate Floors, Walk-In Closet(s), Open Floorplan, Separate Dining Room
Heating Natural Gas, Forced Air
Cooling Central Air
Equipment Water-Softener Owned, TV-Cable, TV Antenna, CO Detectors, Ceiling Fan(s), Sump Pump
Fireplace N
Appliance Range, Microwave, Dishwasher, Refrigerator, Washer, Dryer, Stainless Steel Appliance(s), Water Softener Owned
Laundry Gas Dryer Hookup
Exterior
Exterior Feature Patio
Parking Features Attached
Garage Spaces 2.0
Community Features Park, Tennis Court(s), Lake, Curbs, Sidewalks, Street Lights, Street Paved
Roof Type Asphalt
Building
Lot Description Corner Lot, Fenced Yard
Sewer Public Sewer
Water Public
New Construction false
Schools
Elementary Schools Conley Elementary School
Middle Schools Heineman Middle School
High Schools Huntley High School
School District 158 , 158, 158
Others
HOA Fee Include None
Ownership Fee Simple
Special Listing Condition None
Read Less
Want to know what your home might be worth? Contact us for a FREE valuation!

Our team is ready to help you sell your home for the highest possible price ASAP

© 2024 Listings courtesy of MRED as distributed by MLS GRID. All Rights Reserved.
Bought with Oleg Baliuk • KOMAR






