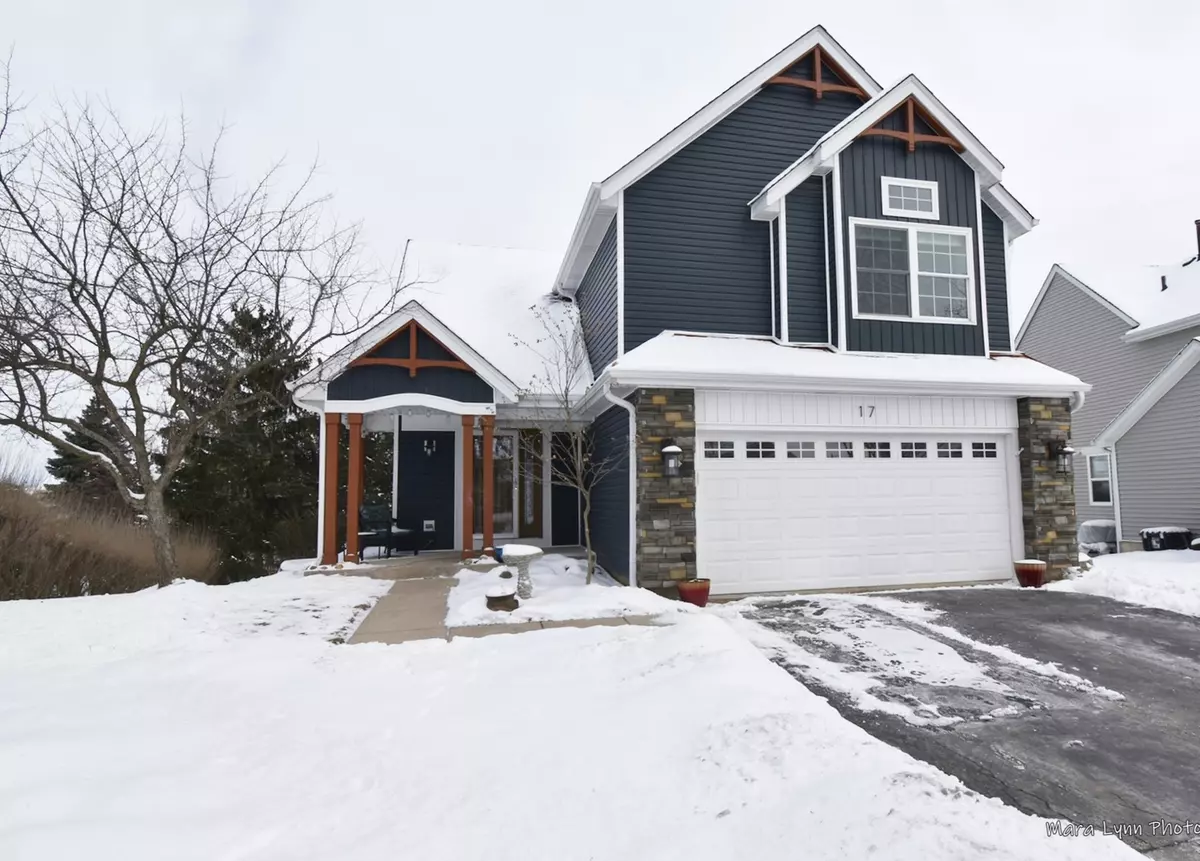$380,000
$374,000
1.6%For more information regarding the value of a property, please contact us for a free consultation.
17 N Lakewood CT South Elgin, IL 60177
3 Beds
2.5 Baths
2,477 SqFt
Key Details
Sold Price $380,000
Property Type Single Family Home
Sub Type Detached Single
Listing Status Sold
Purchase Type For Sale
Square Footage 2,477 sqft
Price per Sqft $153
Subdivision Sugar Ridge
MLS Listing ID 11675766
Sold Date 03/24/23
Style Contemporary
Bedrooms 3
Full Baths 2
Half Baths 1
Year Built 1994
Annual Tax Amount $6,624
Tax Year 2021
Lot Size 6,229 Sqft
Lot Dimensions 6247
Property Description
Move right in and enjoy this pristine home located in desirable Sugar Ridge subdivision! Situated on a quiet cul-de-sac, this home has it all-modern exterior with terrific curb appeal, great room with a contemporary flair, soaring ceilings and an abundance of natural light throughout, not to mention a walk-out English lower level with 2nd full bath! Remodeled kitchen features solid maple cabinets, granite counter tops and pantry, as well as eat-in area with island and separate dining room with maple built-ins. The lower level includes wet bar, ideal for entertaining, or can act as a private home office space with separate storage closet. Vaulted master suite features 2 large walk-in closets, transom window and sitting nook. Plus, 2nd floor laundry and 2 additional bedrooms. Professionally landscaped yard with many perennials, plus 2nd story deck and lower-level patio, the perfect hang out space during the summer and fall months. Recent upgrades include: professionally painted throughout, newly carpeted on 1st and 2nd levels, sliding glass doors replaced, newly re-stained deck, new stainless steel refrigerator, newer transom window in master bedroom, new light fixture in dining room. Roof and siding replaced in '17, HVAC replaced in '16. Close to parks, shopping, restaurants and easy access to highway. Located within highly sought-out St. Charles School District. Don't miss the opportunity to make this lovely home yours today!
Location
State IL
County Kane
Area South Elgin
Rooms
Basement Full, English
Interior
Interior Features Vaulted/Cathedral Ceilings, Bar-Wet, Hardwood Floors, Second Floor Laundry, Built-in Features, Walk-In Closet(s), Some Carpeting, Granite Counters, Separate Dining Room
Heating Natural Gas, Forced Air
Cooling Central Air
Equipment CO Detectors, Ceiling Fan(s), Water Heater-Gas
Fireplace N
Laundry Laundry Closet
Exterior
Exterior Feature Deck, Patio
Parking Features Attached
Garage Spaces 2.0
Community Features Sidewalks, Street Lights, Street Paved
Building
Sewer Public Sewer
Water Public
New Construction false
Schools
Elementary Schools Anderson Elementary School
Middle Schools Haines Middle School
High Schools St Charles North High School
School District 303 , 303, 303
Others
HOA Fee Include None
Ownership Fee Simple
Special Listing Condition None
Read Less
Want to know what your home might be worth? Contact us for a FREE valuation!

Our team is ready to help you sell your home for the highest possible price ASAP

© 2025 Listings courtesy of MRED as distributed by MLS GRID. All Rights Reserved.
Bought with Rita O'Connor • RE/MAX Suburban





