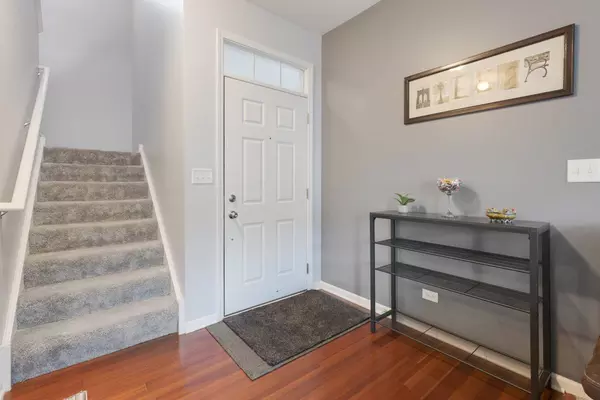$257,500
$259,900
0.9%For more information regarding the value of a property, please contact us for a free consultation.
3165 Pearl ST Elgin, IL 60124
2 Beds
2.5 Baths
1,745 SqFt
Key Details
Sold Price $257,500
Property Type Townhouse
Sub Type Townhouse-2 Story
Listing Status Sold
Purchase Type For Sale
Square Footage 1,745 sqft
Price per Sqft $147
Subdivision Providence
MLS Listing ID 11716258
Sold Date 03/24/23
Bedrooms 2
Full Baths 2
Half Baths 1
HOA Fees $189/mo
Year Built 2008
Annual Tax Amount $5,818
Tax Year 2021
Property Description
This popular Tangier townhome model offers 2 bedrooms, a loft and 2.5 baths! It is located in Providence and the highly sought after School District 301! As you walk through your front door the main living area opens to the dining room and kitchen...perfect for entertaining! The kitchen includes 42" cabinets and has an abundance of counter space and storage. The oversized laundry room rounds out the main level. Upstairs you will find the spacious primary suite with a huge walk-in closet and attached bathroom featuring a double bowl vanity, garden tub and separate shower. The loft is a great space for an office OR playroom! Another bedroom and bathroom complete the second floor. Newer paint and carpet throughout (2020). The 2-car attached garage offers additional storage space, as well as NEW overhead storage racks. Great location with bike paths and parks throughout the community, walking distance to schools and minutes to the Randall Road Corridor, shopping and restaurants, nothing to do but move in!
Location
State IL
County Kane
Area Elgin
Rooms
Basement None
Interior
Interior Features First Floor Laundry
Heating Natural Gas, Forced Air
Cooling Central Air
Equipment CO Detectors, Ceiling Fan(s)
Fireplace N
Appliance Range, Microwave, Dishwasher, Refrigerator, Washer, Dryer, Disposal
Laundry In Unit
Exterior
Exterior Feature Patio
Parking Features Attached
Garage Spaces 2.0
Roof Type Asphalt
Building
Story 2
Sewer Public Sewer
Water Public
New Construction false
Schools
Elementary Schools Prairie View Grade School
Middle Schools Prairie Knolls Middle School
High Schools Central High School
School District 301 , 301, 301
Others
HOA Fee Include Insurance, Exterior Maintenance, Lawn Care, Snow Removal
Ownership Fee Simple w/ HO Assn.
Special Listing Condition None
Pets Allowed Cats OK, Dogs OK
Read Less
Want to know what your home might be worth? Contact us for a FREE valuation!

Our team is ready to help you sell your home for the highest possible price ASAP

© 2024 Listings courtesy of MRED as distributed by MLS GRID. All Rights Reserved.
Bought with Sean Bonselaar • Bons Realty






