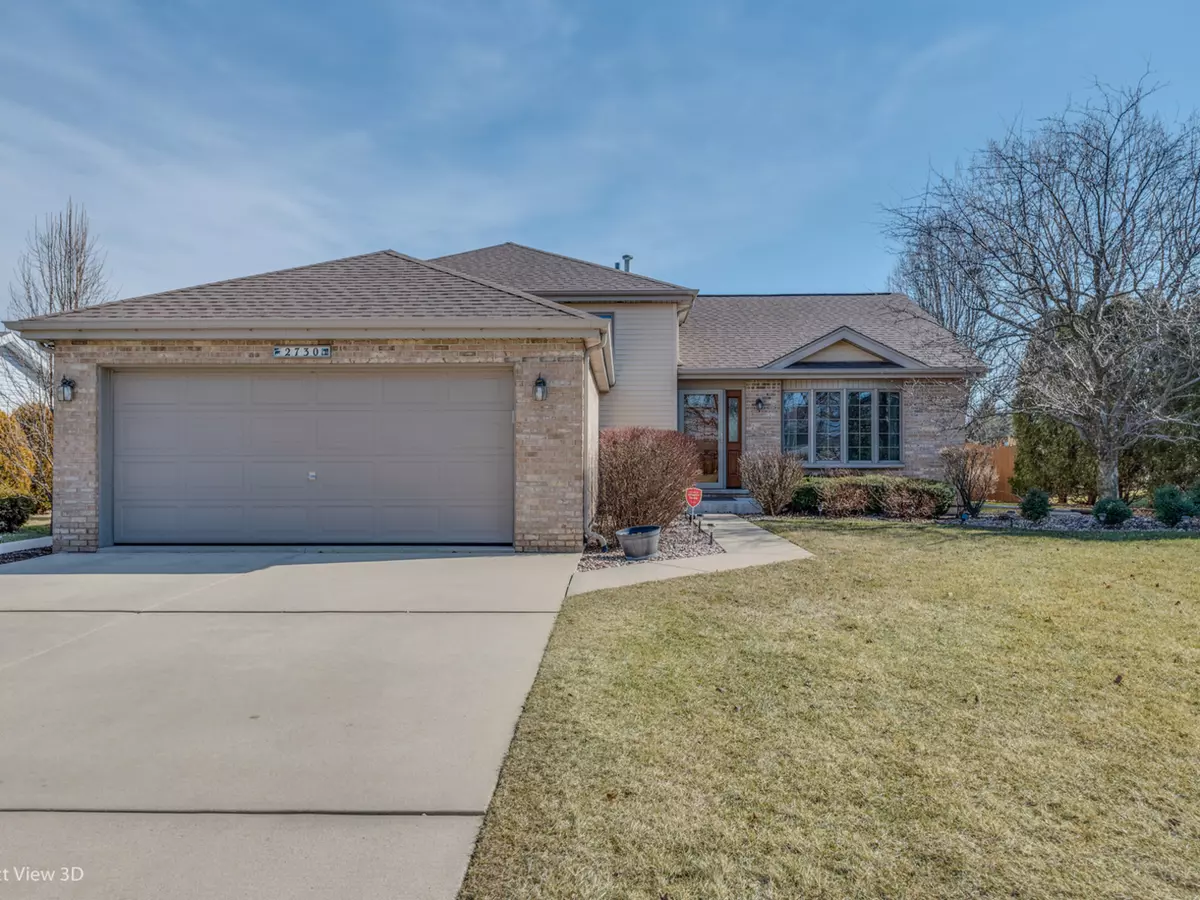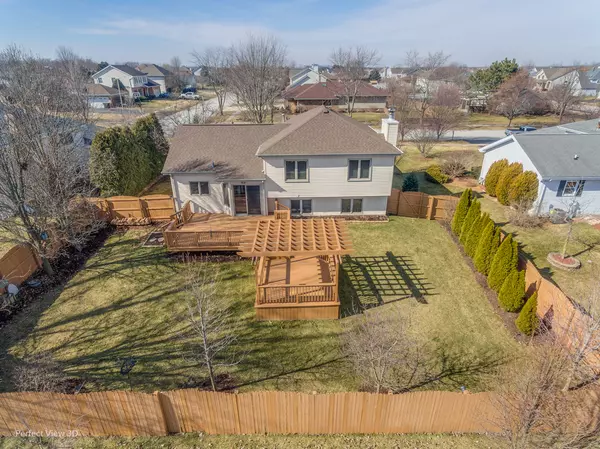$375,000
$385,000
2.6%For more information regarding the value of a property, please contact us for a free consultation.
2730 Kingsway AVE New Lenox, IL 60451
4 Beds
3 Baths
2,056 SqFt
Key Details
Sold Price $375,000
Property Type Single Family Home
Sub Type Detached Single
Listing Status Sold
Purchase Type For Sale
Square Footage 2,056 sqft
Price per Sqft $182
Subdivision Royal Meadows
MLS Listing ID 11723356
Sold Date 03/24/23
Bedrooms 4
Full Baths 3
Year Built 2001
Annual Tax Amount $8,221
Tax Year 2021
Lot Size 10,454 Sqft
Lot Dimensions 80 X 131
Property Description
HOME NOT OPEN 3/5! WELCOME HOME! This great home in DESIRABLE NEIGHBORHOOD is move-in ready for a new family to enjoy! Split level with finished sub basement offers 4 bedrooms (one in lower level near full bath) and 3 upstairs along with 2 full baths! Home was just FRESHLY PAINTED, and deck/pergola were recently stained. Kitchen with hardwood flooring is full of cabinets, NEWER STAINLESS STEEL APPLIANCES, and pantry along with plenty of space for full size kitchen table. All BATHROOMS have been UPDATED with newer vanities, quartz counters, and newer toilets! Most ceiling fans are newer throughout the home. Walk out your sliding glass doors to AMAZING DECK and PERGOLA, great for your outdoor relaxation, surrounded by fully fenced-in yard and backing to corn/soy field so never a backyard neighbor! Cozy family room with wood burning fireplace/gas starter! On top of all that, you also have the finished sub basement, which could be perfect for those gamers in your family or use as second family room. Large laundry room in sub basement too. NEW IN HOME INCLUDE: dishwasher and microwave less than 1 year old; refrigerator and stove 4 years old; carpeting in living room and upstairs bedrooms 1.5 years old; carpeting in family room and lower level bedroom 5 years old; front door and garage service door 1 year old; newer chimney cap (chimney cleaned annually); high efficiency furnace and A/C in 2016; hot water heater in 2016; washer, dryer, and sink in laundry room 2014; roof in 2018; all bedroom windows replaced in 2014; as well as updated baths and freshly painted interior in neutral colors. This is going to make a great family home to enjoy for many years to come!
Location
State IL
County Will
Area New Lenox
Rooms
Basement Full
Interior
Interior Features Hardwood Floors
Heating Natural Gas, Forced Air
Cooling Central Air
Fireplaces Number 1
Fireplaces Type Wood Burning, Gas Starter
Equipment Security System, CO Detectors, Ceiling Fan(s), Sump Pump, Security Cameras
Fireplace Y
Appliance Range, Microwave, Dishwasher, Refrigerator, Washer, Dryer, Disposal, Stainless Steel Appliance(s)
Laundry Gas Dryer Hookup, Electric Dryer Hookup, In Unit, Sink
Exterior
Exterior Feature Deck, Storms/Screens
Parking Features Attached
Garage Spaces 2.5
Community Features Park, Curbs, Sidewalks, Street Lights, Street Paved
Roof Type Asphalt
Building
Lot Description Fenced Yard, Landscaped
Sewer Public Sewer
Water Lake Michigan
New Construction false
Schools
Elementary Schools Nelson Ridge/Nelson Prairie Elem
Middle Schools Liberty Junior High School
High Schools Lincoln-Way West High School
School District 122 , 122, 210
Others
HOA Fee Include None
Ownership Fee Simple
Special Listing Condition None
Read Less
Want to know what your home might be worth? Contact us for a FREE valuation!

Our team is ready to help you sell your home for the highest possible price ASAP

© 2025 Listings courtesy of MRED as distributed by MLS GRID. All Rights Reserved.
Bought with Steven Korosic • Keller Williams Preferred Rlty





