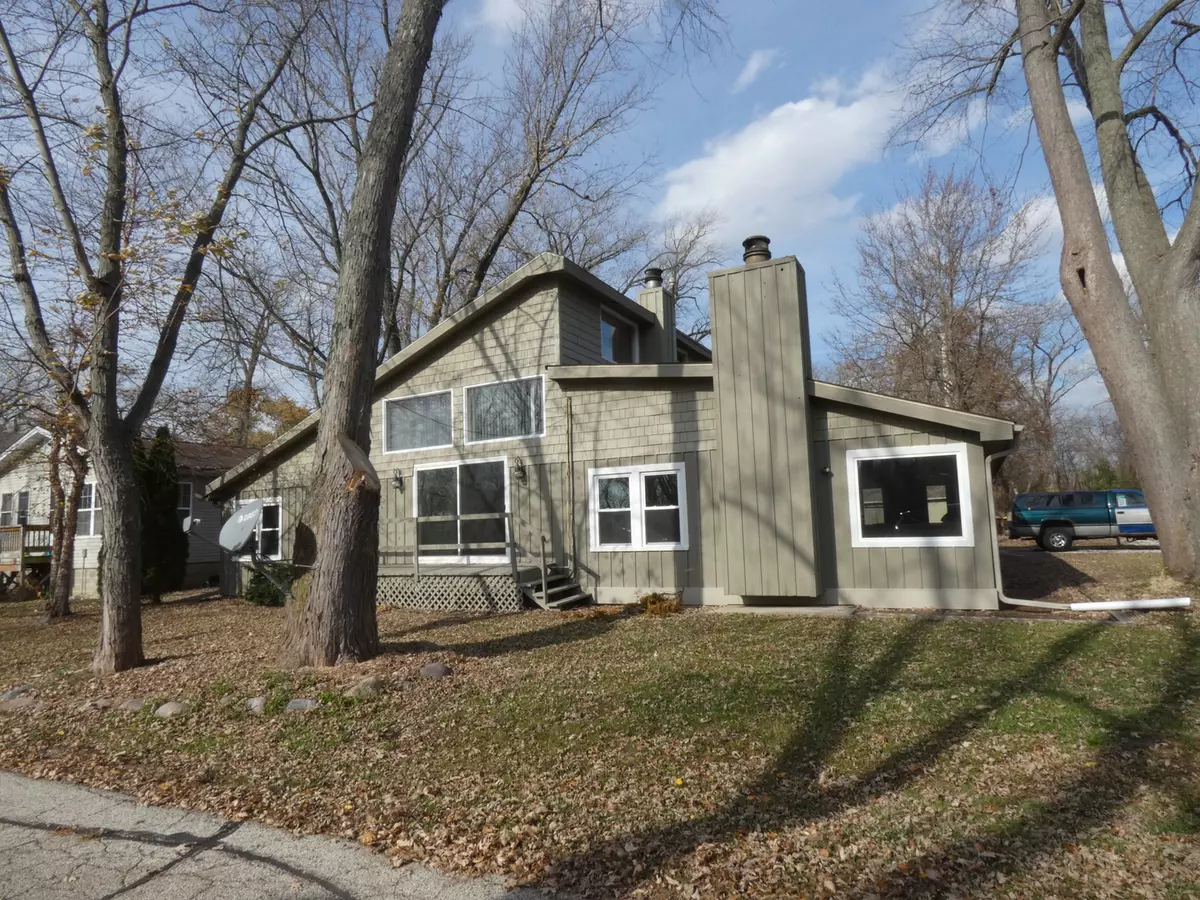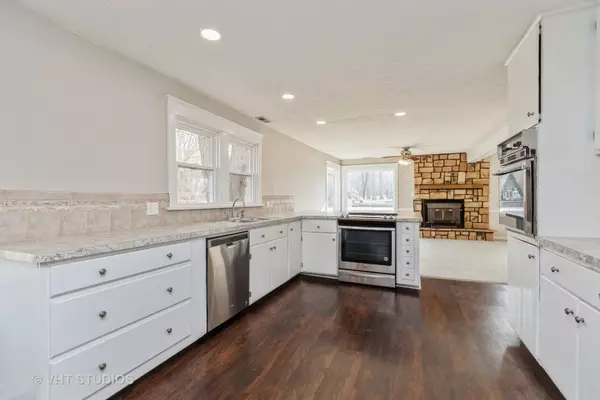$267,500
$279,000
4.1%For more information regarding the value of a property, please contact us for a free consultation.
1310 Beach ST Crystal Lake, IL 60014
3 Beds
2 Baths
2,700 SqFt
Key Details
Sold Price $267,500
Property Type Single Family Home
Sub Type Detached Single
Listing Status Sold
Purchase Type For Sale
Square Footage 2,700 sqft
Price per Sqft $99
Subdivision Bayview Beach
MLS Listing ID 11705242
Sold Date 03/22/23
Style Contemporary
Bedrooms 3
Full Baths 2
Year Built 1984
Annual Tax Amount $6,763
Tax Year 2021
Lot Size 0.275 Acres
Lot Dimensions 80X150
Property Description
WATER VIEW!!** of Channel to FOX RIVER and Mc henry County Silver creek conservation area***DRAMATIC 2700 Sq ft +- Contemporary** *** Open floor plan **PICTURE yourself cooking in the LARGE Kitchen open to the Family Room/Morning ROOM with NEW Carpet, Fireplace/Woodstove and Picture windows with sweeping views of River and Channel. NEWER ROOF, Brand NEW master bedroom and Luxury Master Bath with double shower, Double sinks and new vanity. New septic** New hot water heater and NEW $4000+- water filtration system** some newer windows in last 5 years**2 story GREAT room with vaulted Ceiling clear story windows, 2 story stone fireplace, with Sliding glass doors to small deck and channel. Great Room leading to a large loft could be office or kids Play room all with sweeping water views, SKYLIGHTS**separate dining room**with 9ft ceiling and stained glass light. Large Kitchen with stainless appliances super size eating area, new counters. All New CARPET, and wood laminate floors. Unique home, stainless appliances. 2 Fireplaces**2 car Detached garage, partially fenced**CLEAR STORY WINDOWS* VAULTED CEILINGS*SKYLIGHTS**RECESSED LIGHTS**Good Condition*** READY FOR IMMEDIATE OCCUPANCY**** NEEDS FLOOD INSURANCE DUE TO CLOSE PROXIMITY OF THE RIVER****** NEWER Stainless Appliances****ACCROSS FROM MCHENRY COUNTY CONSERVATION AND SILVER CREEK CONSERVATION AREA***Highly Desired Prairie Grove and Prairie Ridge school District***currently no dock or water frontage but the possibility is there one could be added with 20ft easement in front of property. MORE Details available.
Location
State IL
County Mc Henry
Area Crystal Lake / Lakewood / Prairie Grove
Rooms
Basement None
Interior
Interior Features Vaulted/Cathedral Ceilings, Skylight(s), Hardwood Floors, Wood Laminate Floors, First Floor Bedroom, First Floor Laundry, First Floor Full Bath, Built-in Features, Ceiling - 10 Foot, Ceiling - 9 Foot, Open Floorplan, Some Carpeting, Separate Dining Room, Some Insulated Wndws, Some Wall-To-Wall Cp
Heating Natural Gas, Forced Air
Cooling Central Air
Fireplaces Number 2
Fireplaces Type Wood Burning, Wood Burning Stove, Attached Fireplace Doors/Screen
Equipment CO Detectors, Ceiling Fan(s)
Fireplace Y
Appliance Range, Dishwasher, Refrigerator
Laundry Gas Dryer Hookup, In Unit, Sink
Exterior
Exterior Feature Deck, Patio, Storms/Screens
Parking Features Detached
Garage Spaces 2.0
Community Features Park, Water Rights, Street Paved
Roof Type Asphalt
Building
Lot Description Corner Lot, Nature Preserve Adjacent, Water View, Rear of Lot, Mature Trees, Views
Sewer Septic-Private
Water Private Well
New Construction false
Schools
Elementary Schools Prairie Grove Elementary School
Middle Schools Prairie Grove Junior High School
High Schools Prairie Ridge High School
School District 46 , 46, 155
Others
HOA Fee Include None
Ownership Fee Simple
Special Listing Condition None
Read Less
Want to know what your home might be worth? Contact us for a FREE valuation!

Our team is ready to help you sell your home for the highest possible price ASAP

© 2025 Listings courtesy of MRED as distributed by MLS GRID. All Rights Reserved.
Bought with Catherine Peterie • Stateline Dream Homes Inc





