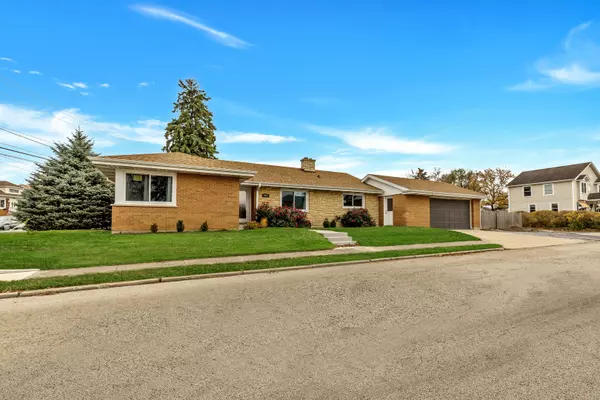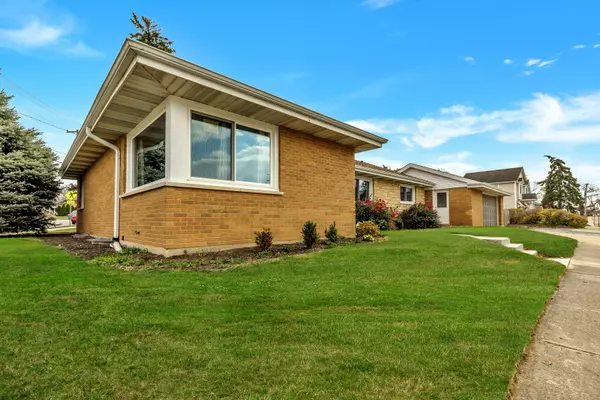$430,000
$440,000
2.3%For more information regarding the value of a property, please contact us for a free consultation.
511 Ledochowski ST Lemont, IL 60439
3 Beds
2.5 Baths
1,943 SqFt
Key Details
Sold Price $430,000
Property Type Single Family Home
Sub Type Detached Single
Listing Status Sold
Purchase Type For Sale
Square Footage 1,943 sqft
Price per Sqft $221
MLS Listing ID 11703241
Sold Date 03/17/23
Style Ranch
Bedrooms 3
Full Baths 2
Half Baths 1
Year Built 1975
Annual Tax Amount $5,655
Tax Year 2021
Lot Size 7,291 Sqft
Lot Dimensions 7290
Property Description
Need to see in order to appreciate the size of this ranch with a full finished basement! Located in close proximity to shopping, restaurants, Metra station, expressways, and downtown Lemont, this remodeled ranch boasts over 3,000sf of living space with its finished basement. The home features 3 bedrooms and 2.5 baths. On main level there are hardwood floors throughout, living room, formal dining room and many windows bringing in natural light. Kitchen has custom espresso cabinetry, granite countertops, stainless steel appliances, and pantry. Enjoy the cozy family room with hard wood floors, overlooking the backyard. Full basement has open floor plan with fireplace, wet bar, private office with built in desk, and a full bath. Loads of closets and storage throughout. Fenced backyard is private and was professionally graded, 2 car garage plus additional on-site parking spaces. Roof replaced in 2014 and AC unit is approximately 9 years old. New items from 2022: windows, doors, water heater, plumbing in laundry room, utility sink, and patio brick pavers. Home is ideally located near parks and walking distant to grade school and high school.
Location
State IL
County Cook
Area Lemont
Rooms
Basement Full
Interior
Interior Features Bar-Wet, Hardwood Floors, Wood Laminate Floors, First Floor Bedroom, In-Law Arrangement, First Floor Full Bath, Beamed Ceilings, Granite Counters
Heating Forced Air, Steam, Baseboard
Cooling Central Air
Fireplaces Number 1
Fireplaces Type Wood Burning
Equipment CO Detectors, Ceiling Fan(s), Fan-Whole House, Sump Pump
Fireplace Y
Appliance Range, Microwave, Dishwasher, Refrigerator, Washer, Dryer, Stainless Steel Appliance(s)
Laundry Gas Dryer Hookup, In Unit, Laundry Chute
Exterior
Exterior Feature Deck
Parking Features Attached
Garage Spaces 2.0
Community Features Street Paved
Building
Lot Description Fenced Yard
Sewer Public Sewer
Water Public
New Construction false
Schools
School District 113A , 113A, 210
Others
HOA Fee Include None
Ownership Fee Simple
Special Listing Condition None
Read Less
Want to know what your home might be worth? Contact us for a FREE valuation!

Our team is ready to help you sell your home for the highest possible price ASAP

© 2024 Listings courtesy of MRED as distributed by MLS GRID. All Rights Reserved.
Bought with Kelly Dunlop • Berkshire Hathaway HomeServices Starck Real Estate






