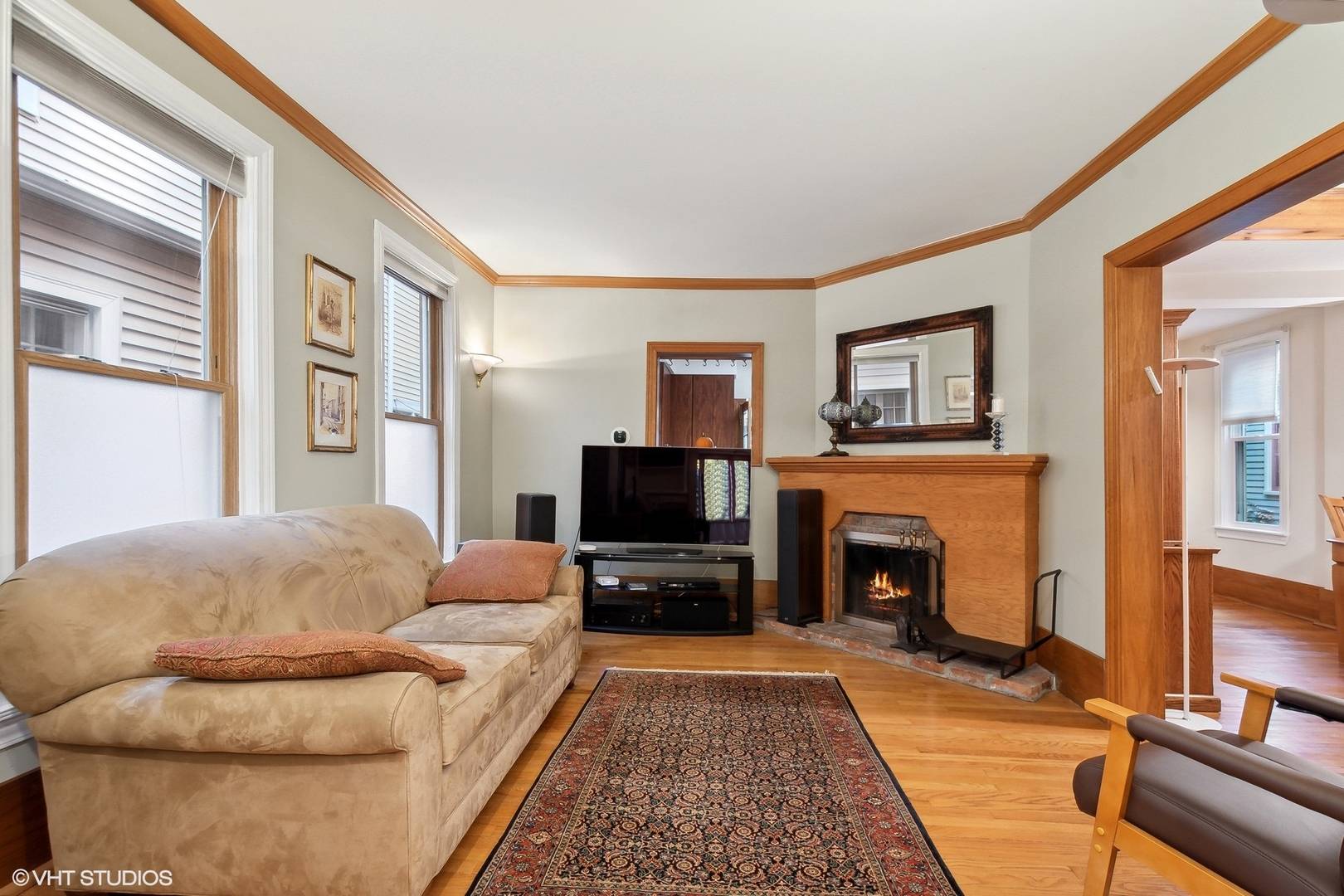$725,000
$748,000
3.1%For more information regarding the value of a property, please contact us for a free consultation.
934 Asbury AVE Evanston, IL 60202
4 Beds
2.5 Baths
2,750 SqFt
Key Details
Sold Price $725,000
Property Type Single Family Home
Sub Type Detached Single
Listing Status Sold
Purchase Type For Sale
Square Footage 2,750 sqft
Price per Sqft $263
MLS Listing ID 11666379
Sold Date 03/16/23
Style Other
Bedrooms 4
Full Baths 2
Half Baths 1
Year Built 1894
Annual Tax Amount $11,814
Tax Year 2020
Lot Size 5,832 Sqft
Lot Dimensions 33X175
Property Sub-Type Detached Single
Property Description
Beautiful Updated Victorian on prestigious tree-lined street. Sprawling first floor includes amazing front Great Room w/12 foot ceiling flows into the Family Room and Livingroom w/wood burning fireplace. Separate Dining Room; Oak floors. Newer eat-in kitchen w/granite counters. Newer baths. Main floor powder room. Second floor has a large king-sized Primary Bedroom w/en suite private bath and an adjoining study; 2 other bedrooms, one with w/tandem overlooking front deck; Hall bath. Gigantic 3rd floor 4th bedroom, 3 skylights and walk-in closet. Finished Basement. Perfect Ideal "MAN CAVE " with large old fashion bar. New roof 2021, total tear off. High efficiency furnace rebuilt in 2011, HWH 2019, chimney lined. Front Great Room/Music room was added in 2001 by AIRroom. Wonderful park like yard. Large 2 car garage. Entire home and garage are Cedar. Close to downtown Evanston and the Lakefront. Enjoy all the new restaurants. Easy to show!
Location
State IL
County Cook
Area Evanston
Rooms
Basement Full
Interior
Interior Features Walk-In Closet(s), Separate Dining Room
Heating Natural Gas, Forced Air
Cooling Central Air
Fireplaces Number 1
Fireplaces Type Wood Burning
Fireplace Y
Appliance Range, Microwave, Dishwasher, Refrigerator, Washer, Dryer, Disposal, Gas Oven
Laundry Gas Dryer Hookup, In Unit
Exterior
Parking Features Detached
Garage Spaces 2.0
Community Features Park, Tennis Court(s), Curbs, Sidewalks, Street Lights, Street Paved
Roof Type Asphalt
Building
Lot Description Fenced Yard
Sewer Public Sewer
Water Lake Michigan
New Construction false
Schools
Elementary Schools Washington Elementary School
Middle Schools Nichols Middle School
High Schools Evanston Twp High School
School District 65 , 65, 202
Others
HOA Fee Include None
Ownership Fee Simple
Special Listing Condition None
Read Less
Want to know what your home might be worth? Contact us for a FREE valuation!

Our team is ready to help you sell your home for the highest possible price ASAP

© 2025 Listings courtesy of MRED as distributed by MLS GRID. All Rights Reserved.
Bought with Jeffrey Kropp • The Home Buyer Agents





